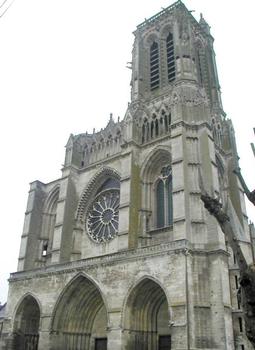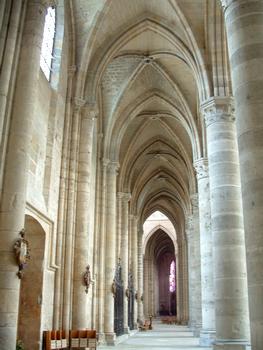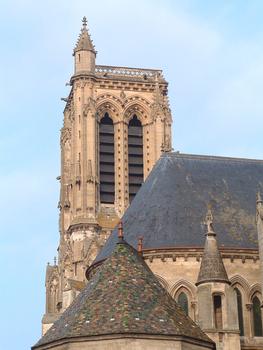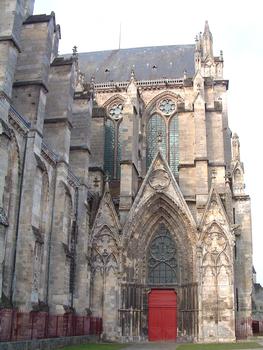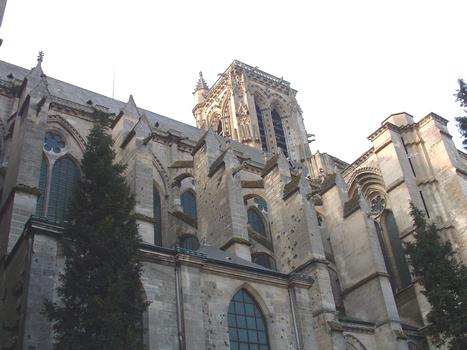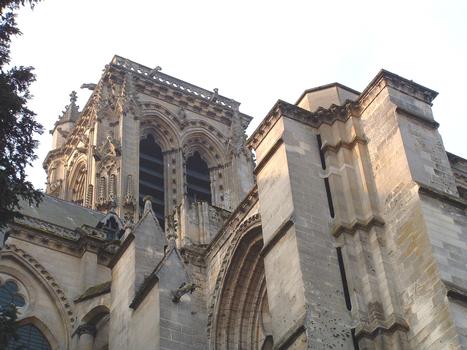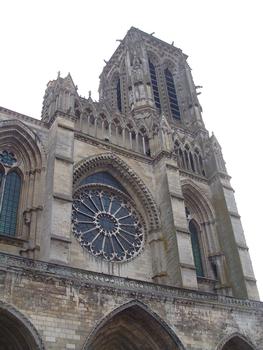General Information
| Name in local language: | Cathédrale Saint-Gervais-Saint-Protais de Soissons |
|---|---|
| Beginning of works: | 1176 |
| Completion: | 25 April 1479 |
| Status: | in use |
Project Type
| Structure: |
Rib vault |
|---|---|
| Function / usage: |
Cathedral |
| Architectural style: |
Gothic |
| Material: |
Masonry structure |
Awards and Distinctions
| 1840 |
for registered users |
|---|
Location
| Location: |
Soissons, Aisne (02), Hauts-de-France, France |
|---|---|
| Coordinates: | 49° 22' 51.05" N 3° 19' 31.56" E |
Technical Information
Materials
| arches |
stone
|
|---|---|
| columns |
stone
|
| walls |
stone
|
| vault |
masonry
|
Chronology
| 1230 | End of construction of the nave. |
|---|---|
| 1879 | Restoration of the cathedral and change of the flying buttresses of the southern arm of the transept by architect Corroyer. |
| 1937 | End of restoration by the architect Emile Brunet. |
Excerpt from Wikipedia
Soissons Cathedral (French: Cathédrale Saint-Gervais-et-Saint-Protais) is a Gothic basilica church in Soissons, France. It is the seat of the Bishop of Soissons, Laon, and Saint-Quentin. The construction of the south transept was begun about 1177, and the lowest courses of the choir in 1182.
History
The choir, with ist original three-storey elevation and extremely tall clerestory, was completed in 1211. This was earlier than Chartres, on which the design was supposed to have been based. Work then continued into the nave until the late 13th century.
The single western tower dates from the mid-13th century and is an imitation of those of Notre-Dame de Paris, which it equals in height (66 m, or 216 ft). The tower was restored after it and part of the nave were severely damaged in World War I. A matching tower on the other side of the façade was originally planned, but never built.
Description
The graceful southern transept, the oldest portion of the whole edifice, terminates in an apse. Unlike the rest of the building, it is divided inside into four (rather than three) levels.
The choir end of the cathedral has stained glass from the 13th century. A tapestry from the 15th century depicts the life of the martyrs Gervasius and Protasius, the patron saints of the cathedral. Rubens' Adoration of the Shepherds hangs in the northern transept, as does a painting by Philippe de Champaigne.
Maurice Duruflé composed his work for organ "Fugue sur Le carillon des heures de la Cathédrale de Soissons" op. 12 (1962)
Some of the stained glass windows from the Cathedrale de Soissons are on permanent exhibit at the Walters Art Museum in Baltimore, Maryland, and the Isabella Stewart Gardner Museum in Boston, MA.
2017 Storm Damage
On January 12, 2017, during a winter storm, strong winds pushed in a significant portion of the west rose window. Large stone pieces of the window's tracery and sections of stained glass fell onto the tracker-action pipe organ located below the rose window, causing severe damage to the instrument.
Text imported from Wikipedia article "Soissons Cathedral" and modified on July 22, 2019 according to the CC-BY-SA 4.0 International license.
Participants
- Edouard-Jules Corroyer (architect)
- Emile Brunet (architect)
Relevant Web Sites
Relevant Publications
- (1990): L'architecture gothique en France 1130-1270. Flammarion, Paris (France), pp. 575.
- (1972): Art & Architecture in Medieval France. Medieval Architecture, Sculpture, Stained Glass, Manuscripts, the Art of the Church Treasuries. Icon Editions (Harper & Row Publishers), New York (USA), pp. 191-196.
- (1998): La cathédrale de Soissons, architecture du pouvoir. Picard éditeur, Paris (France), pp. 275.
- Dictionnaire des églises de France, Belgique, Luxembourg, Suisse (Tome IV-D). Île-de-France. Robert Laffont, Paris (France), pp. 149-151.
- (1995): Histoire de l'architecture française (Tome 1). Du Moyen Age à la Renaissance, IVe siècle - début XVIe siècle. Editions du Patrimoine, Mengès, Paris (France), pp. 478.
- About this
data sheet - Structure-ID
20002183 - Published on:
05/11/2001 - Last updated on:
20/12/2024

