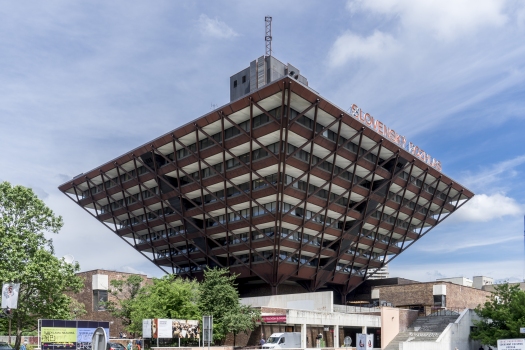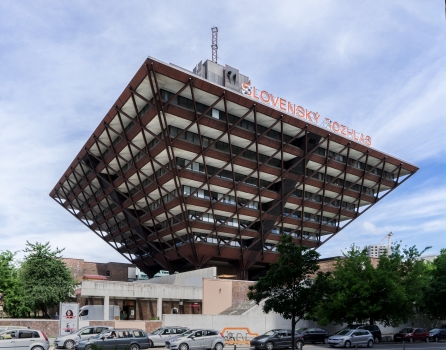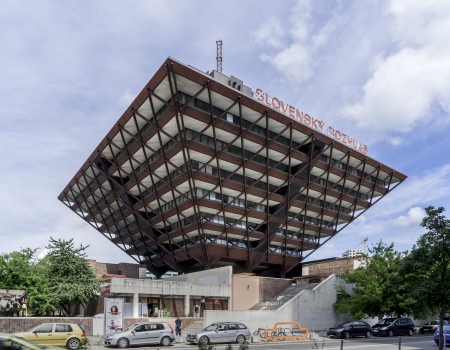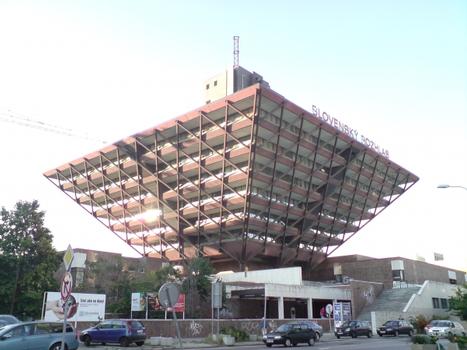General Information
| Completion: | 1983 |
|---|---|
| Status: | in use |
Project Type
| Function / usage: |
Radio and/or television broadcasting center |
|---|---|
| Material: |
Steel structure |
Location
| Location: |
Bratislava, Bratislava Region, Slovakia |
|---|---|
| Coordinates: | 48° 9' 14.61" N 17° 6' 51.64" E |
Technical Information
Dimensions
| height | 82.64 m | |
| number of floors (above ground) | 15 |
Excerpt from Wikipedia
The Slovak Radio Building (Slovak:Budova Slovenského rozhlasu) is located in Bratislava.
It is shaped like an upside down pyramid. Architects of this project were Štefan Svetko, Štefan Ďurkovič and Barnabáš Kissling and it was completed in 1983. The project began in 1967. The building is 80 metres high and has a 522-seat concert hall with a large concert organ. The first test broadcast was made in 1984 and regular broadcasting began on 27 March 1985.
The building was included in a list of the 30 ugliest buildings in the world, but has been defended by Slovak architects.
Text imported from Wikipedia article "Slovak Radio Building" and modified on July 23, 2019 according to the CC-BY-SA 4.0 International license.
Participants
- Barnabáš Kissling (architect)
- Štefan Svetko (architect)
- Štefan Ďurkovič (architect)
Relevant Web Sites
Relevant Publications
- (1977): Ein Nachrichtentrichter: Das neue Funkhaus in Bratislava, CSSR. In: Stahlbau, v. 46, n. 3 (March 1977), pp. 94.
- About this
data sheet - Structure-ID
20018592 - Published on:
20/11/2005 - Last updated on:
16/10/2018








