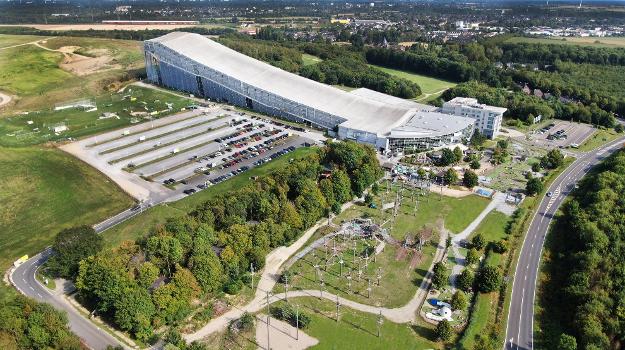General Information
| Other name(s): | Jever Skihalle Neuss; Alpenpark Neuss |
|---|---|
| Beginning of works: | 2000 |
| Completion: | 3 January 2001 |
| Status: | in use |
Project Type
| Function / usage: |
Indoor ski hall |
|---|---|
| Material: |
Steel structure |
| Structure: |
roof: Truss building structure: Frame |
Location
| Location: |
Neuss, Rhein-Kreis Neuss, North Rhine-Westphalia, Germany |
|---|---|
| Address: | An der Skihalle 1 |
| Coordinates: | 51° 10' 20" N 6° 39' 4" E |
Technical Information
Dimensions
| width | 60 m | |
| height | 43.50 m | |
| length | 300 m | |
| surface | ca. 13 000 m² | |
| roof | span | 50 m |
Quantities
| structural steel | 2 500 t |
Materials
| building structure |
steel
|
|---|
Chronology
| 3 January 2001 | Opening. |
|---|
Participants
Owner
Architecture
Co-contractor
Steel construction
Relevant Web Sites
- About this
data sheet - Structure-ID
20013087 - Published on:
27/08/2004 - Last updated on:
04/04/2022






