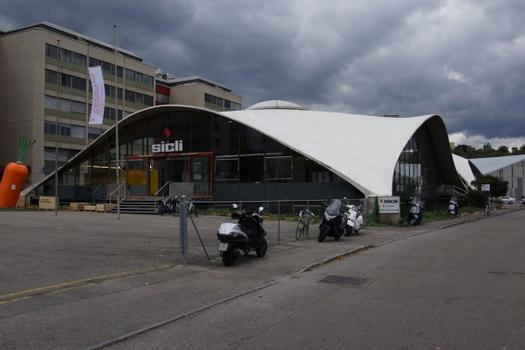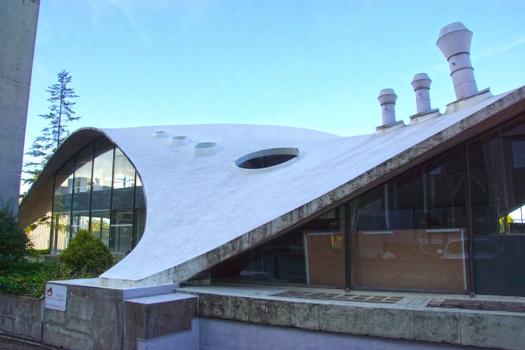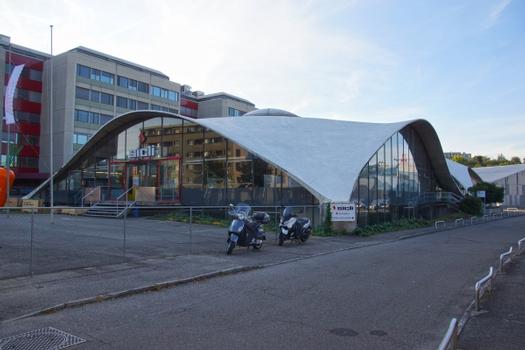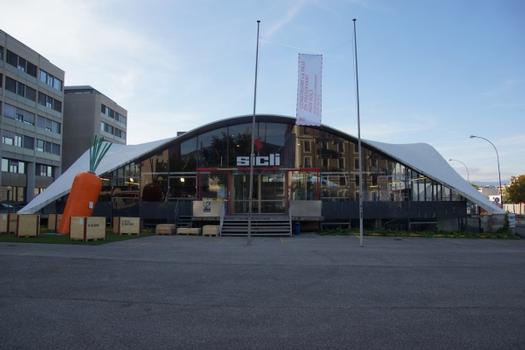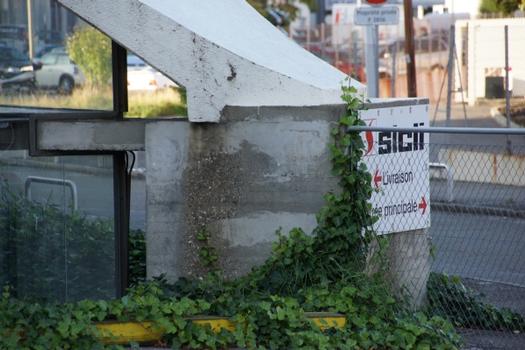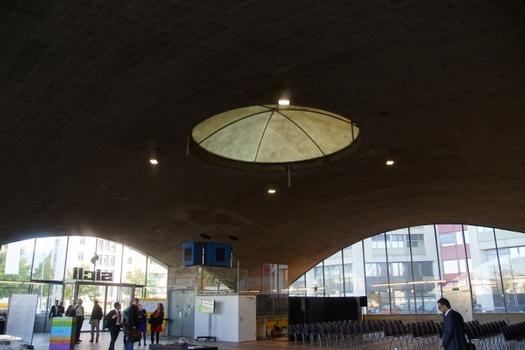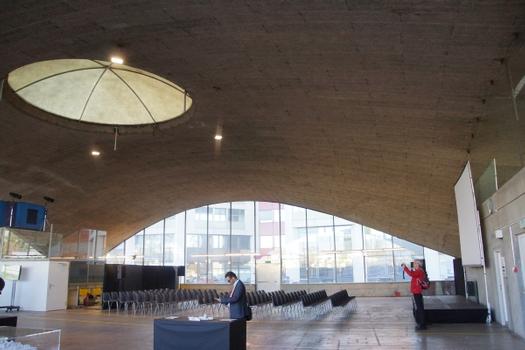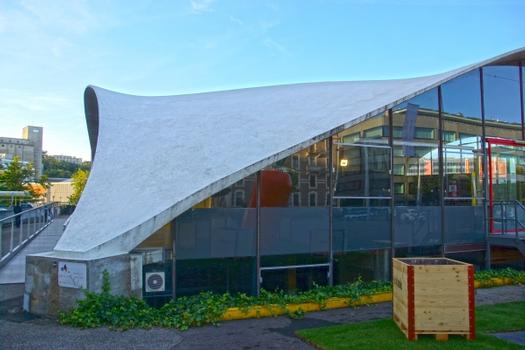General Information
| Name in local language: | Bâtiment de la société SICLI |
|---|---|
| Beginning of works: | 1969 |
| Completion: | 1970 |
| Status: | completed |
Project Type
| Structure: |
Thin shell |
|---|---|
| Material: |
Reinforced concrete structure |
| Function / usage: |
original use: Office building current use: Exhibition hall |
Awards and Distinctions
Location
| Location: |
Geneva, Geneva, Switzerland |
|---|---|
| Address: | Route des Acacias |
| Coordinates: | 46° 11' 20.52" N 6° 7' 47.10" E |
Technical Information
Dimensions
| covered area | 33 x 54 m | |
| number of supports | 7 |
Materials
| shell |
reinforced concrete
|
|---|
Participants
(role unknown)
Relevant Web Sites
There currently are no relevant websites listed.
Relevant Publications
- (1997): L'art de l'ingénieur. constructeur, entrepeneur, inventeur. Éditions du Centre Georges Pompidou, Paris (France), pp. 456-457.
- : La torre y el puente. El nuevo arte de la ingeniería estructural. CINTER, Madrid (Spain), ISBN 978-84-939305-4-7, pp. 300.
- (1983): The Tower and the Bridge. The New Art of Structural Engineering. Princeton University Press, Princeton (USA), pp. 306.
- (2013): Der Turm und die Brücke. Die neue Kunst des Ingenieurbaus. Wilhelm Ernst & Sohn Verlag für Architektur und technische Wissenschaften, Berlin (Germany), ISBN 978-3-433-03077-6.
- About this
data sheet - Structure-ID
20000158 - Published on:
24/04/1999 - Last updated on:
26/02/2019

