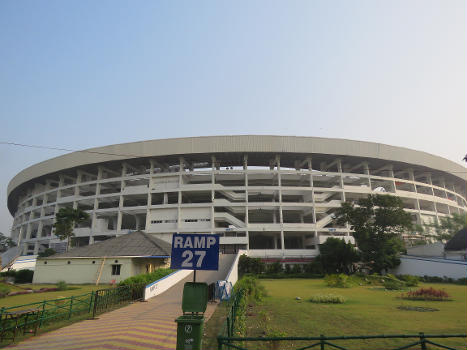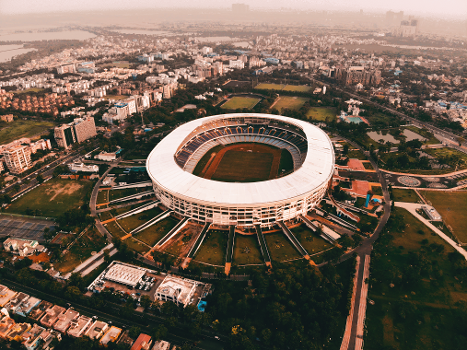General Information
| Other name(s): | Vivekananda Yuba Bharati Krirangan |
|---|---|
| Completion: | 25 January 1984 |
| Status: | in use |
Project Type
| Function / usage: |
Stadium / Arena |
|---|---|
| Plan view: |
Structurae Plus/Pro - Subscribe Now! |
Location
| Location: |
Bidhannagar, West Bengal, India |
|---|---|
| Coordinates: | 22° 34' 8" N 88° 24' 33" E |
Technical Information
Dimensions
| seats | 85 000 | |
| playing field | width | 72 m |
| length | 110 m |
Excerpt from Wikipedia
The Salt Lake Stadium, officially known as Vivekananda Yuba Bharati Krirangan (VYBK), is a Football stadium located in Salt Lake city, Greater Kolkata, with a capacity of 85,000 spectators. Named after Swami Vivekananda, the stadium is the home ground of East Bengal FC, and Mohun Bagan SG The stadium hosted the final match of the 2017 FIFA U-17 World Cup, alongside other matches of the tournament.
The stadium switched back to natural grass from artificial turf as part of the preparations for hosting the U-17 World Cup. The new turf was unveiled in a Kolkata Derby match between East Bengal and Mohun Bagan during the 2016 Calcutta Premier Division match.
About
The stadium was established in 1984 because the club grounds in the Maidan area, each with capacity around 20,000, were proving too small for the huge crowd that occupied the grounds on matchdays. And while the Eden Gardens was there to handle some of the bigger games, like the Kolkata Derby, the pressure of handling both cricket and football was proving to be a bit too much for the stadium.
The stadium before renovation, an aerial view.The stadium is situated approximately 10 kilometers to the east of the Greater Kolkata downtown. The roof is made of metal tubes and aluminum sheets and concrete. The stadium was inaugurated in January 1984. There are two electronic scoreboards and control rooms. There is illumination at night. There are special arrangements for TV broadcasting.
The stadium features three tiers of concrete galleries. The stadium has 9 entry gates and 30 ramps for the spectators to reach the viewing blocks. The nine gates include the VIP gate. Gates 1 and 2 are on Kadapara road, gate no.3, 3A, 4, 4A and 4B are on the side of Broadway; gate no 5 and the VIP gate are on the side of EM By pass. The ramps are inside the stadium and link the inner ring road to the different levels of the stadium complex.
The stadium covers an area of 76.40 acres (309,200 m2). The stadium has a unique synthetic track for athletic meets. It has a main football arena measuring 105 by 70 metres (344 ft × 230 ft). It also houses electronics scoreboards, elevators, VIP enclosures, peripheral floodlighting arrangement from the roof-top, air-conditioned VIP rest room, conference hall and much more. The stadium has its own water arrangements and standby diesel generatiorsets.
Renovation
An installation of a personal seating and a reducement of capacity for safety reasons down to 85,000 was a long-term project meant to "give enough elbow room to the spectators and also facilitate smooth passage during the breaks".
While some changes to modernize the stadium started in 2014, the ₹1 billion (US$12 million) renovation project began earnestly in February 2015. The artificial turf at the stadium has been replaced by an all-natural grass pitch. The new grass is from Riviera Bermuda seeds and below it there are two layers of sand and gravel. The next layer is fitted with perforated pipes to prevent water-logging. German company Porplastic provided the elastic coating for the running track around the pitch, which was replaced for the first time since the stadium was built.
The lobby of the VIP entrance that leads to the player's arena was air-conditioned. The broadcast rooms and stadium offices were renovated. Bucket seats replaced the concrete benches in the galleries, which brought down the stadium's capacity from 120,000 to 85,000. The VIP and press boxes, both in the middle tier, were pulled down and a new press box with a capacity of 240 seats is now on the third tier. The VIP box remained on the second tier, with an added 240 seats. The press conference room has been shifted to a 19x8.5-metre space. A spacious broadcast room of similar dimensions has been built.
Two full-sized practice grounds and eight floodlight towers have come up at the Hyatt end of the stadium, as recommended by FIFA. The referees rooms have been built alongside the practice grounds. The number of gates to the stadium has been increased to nine. Some of the existing gates has been widened, as were the paths connecting the ring road.
Location
The stadium is located in the satellite township of Salt Lake in North 24 Parganas and it also lies beside the Eastern Metropolitan Bypass which makes it easily accessible by road.
Text imported from Wikipedia article "Salt Lake Stadium" and modified on December 19, 2024 according to the CC-BY-SA 4.0 International license.
Participants
Currently there is no information available about persons or companies having participated in this project.
Relevant Web Sites
- About this
data sheet - Structure-ID
20062683 - Published on:
19/01/2012 - Last updated on:
20/12/2024






