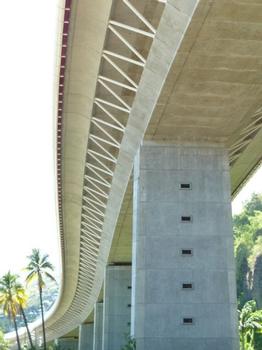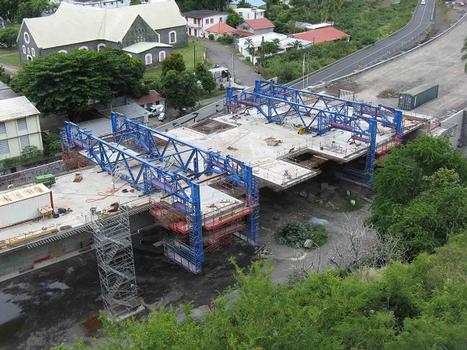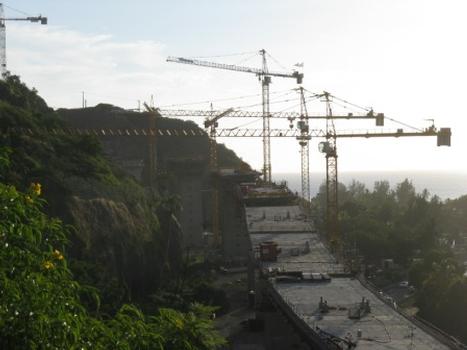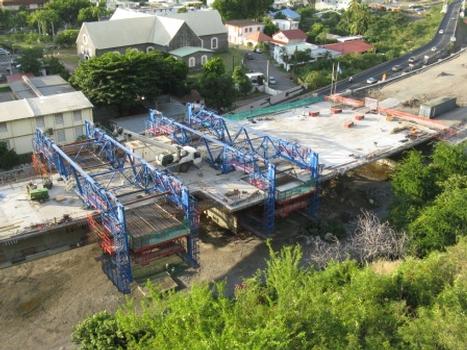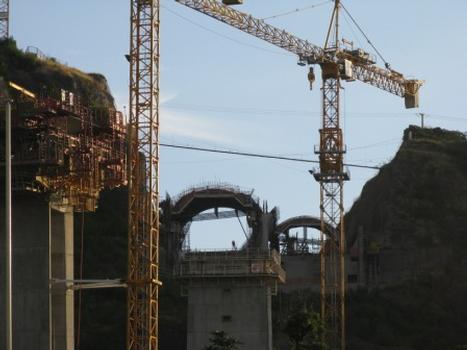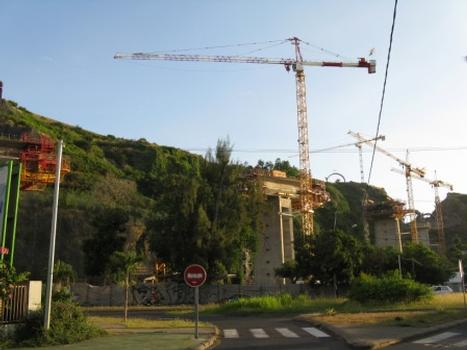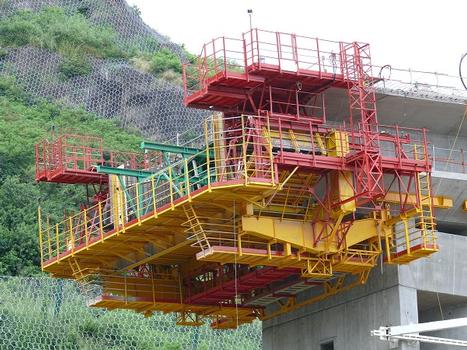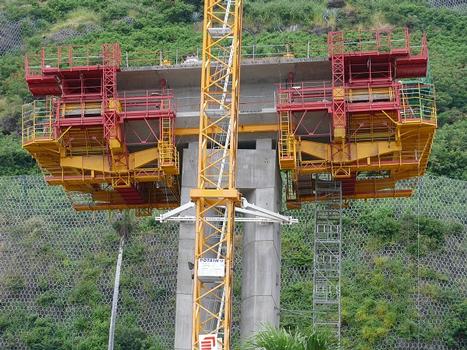General Information
Project Type
| Function / usage: |
Road bridge |
|---|---|
| Structure: |
Single-cell box girder bridge |
| Construction method: |
Balanced cantilever method |
| Plan view: |
Structurae Plus/Pro - Subscribe Now! |
| Material: |
Prestressed concrete bridge |
Location
| Location: |
Saint-Paul, Réunion |
|---|---|
| Part of: | |
| Coordinates: | 21° 0' 55.26" S 55° 16' 1.31" E |
Technical Information
Dimensions
| width | 26.7 m | |
| total length | 756 m | |
| span lengths | 34.5 m - 5 x 60 m - 78 m - 3 x 96 m - 55.5 m | |
| number of spans | 11 | |
| horizontal radius of curvature | 550 m & 700 m | |
| longitudinal slope | 6 % | |
| superelevation | -3.8 % - +2.5 % | |
| deck | deck depth | 4.55 m |
Participants
Owner
Client
Design
- Sétra
- Daniel de Matteis (designer)
Architecture
-
Dezeuze Faup Zirk
- Frédéric Zirk (architect)
- Pierre Dezeuze (architect)
Co-contractor
Steel construction
Reinforcing steel
Form travelers
(role unknown)
Relevant Web Sites
There currently are no relevant websites listed.
Relevant Publications
- (2008): Le pari de l'impossible. La route des tamarins à La Réunion. Presses de l'école nationale des Ponts et Chaussées, Paris (France), ISBN 978-2-85978-440-9, pp. 114-125.
- (2004): Ponts. Les secrets de leur conception. In: Le Moniteur des Travaux Publics et du Bâtiment, n. 5247 (18 June 2004), pp. 70-75.
- (2003): Le projet du viaduc de Saint-Paul. Pour la route des Tamarins, à la Réunion. In: Ouvrages d'art, n. 43 (September 2003), pp. 2-10.
- (2005): Section 1: Saint-Paul / RD10. Le viaduc et la tranchée couverte de Saint-Paul. In: Travaux, n. 823 (October 2005), pp. 61-73.
- (2007): Viaduc de Saint-Paul. Un ouvrage complexe, des fondations au tablier. In: Le Moniteur des Travaux Publics et du Bâtiment, n. 5430 (21 December 2007), pp. 40-41.
- About this
data sheet - Structure-ID
20010561 - Published on:
31/10/2003 - Last updated on:
06/04/2016

