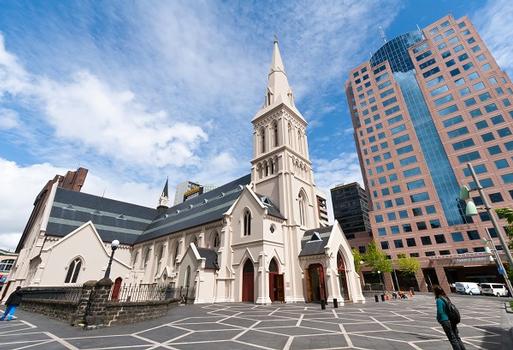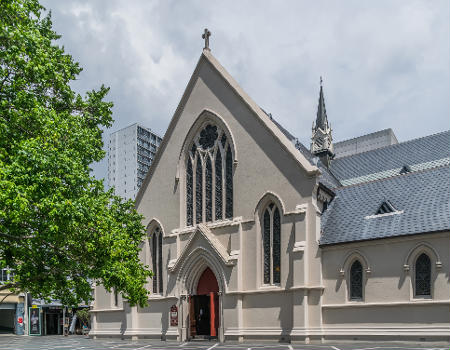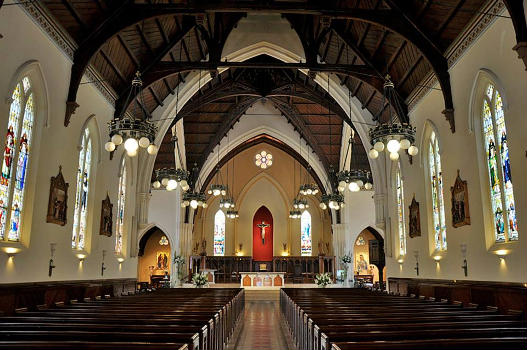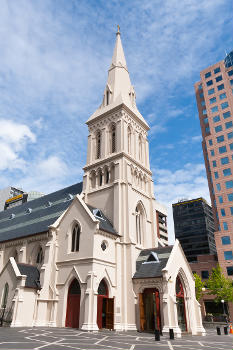General Information
| Completion: | 23 February 1908 |
|---|---|
| Status: | in use |
Project Type
| Function / usage: |
Cathedral |
|---|---|
| Architectural style: |
Neo-Gothic |
Awards and Distinctions
| 1984 |
for registered users |
|---|
Location
| Location: |
Auckland, Auckland, New Zealand |
|---|---|
| Coordinates: | 36° 50' 47.40" S 174° 45' 50.40" E |
Technical Information
Materials
| roof |
timber
|
|---|
Excerpt from Wikipedia
The Cathedral of St Patrick and St Joseph (usually known as St Patrick's Cathedral) is a Catholic church in Auckland CBD, situated on the corner of Federal Street and Wyndham St. It is the mother church of the Roman Catholic Diocese of Auckland and the cathedral of the Bishop of Auckland. It was founded by Bishop Jean Baptiste Pompallier, the first Catholic bishop in New Zealand.
Origins
It is on the original site granted by the Crown to Jean Baptiste Pompallier, the first Bishop, on 1 June 1841. To minister to the 300 or 400, mostly Irish, Catholics in Auckland in the 1840s, a wooden chapel, clergy house and school room (the first amenity ready for use) were opened and blessed on 29 January 1843. Work soon began on a more permanent church. In 1845, the Australian architect Walter Robinson arrived in Auckland on the encouragement of Pompallier and he was commissioned to design a stone church. The new church was built on the original grant of land and situated on the corner of Chapel Street (now Federal Street) and Wyndham St.
Cathedral
At first referred to as a chapel, and then a church, St Patrick's became the Catholic Cathedral when Auckland was made a diocese in 1848 and when Pompallier, after a visit to France and Rome, returned to Auckland in April 1850, and made the city (then the capital of New Zealand) his headquarters. This simple, plain church, seating 700, was built of locally quarried hammered scoria and had a very substantial appearance similar to others designed by Walter Robinson at this time.
Expansion
On 4 May 1884, the foundation stone of a new (24.4m by 12.2m) nave was laid, and the old stone church became the transept, the altar, for which a recess was built in 1895, being on the east wall. The architect for this major addition was Edward Mahoney. Between 1884 and 1885, the nave was extended according to Edward's scheme. The nave had a tower, and the bells for this were brought from Rome. The organ was brought from Brompton Oratory, London for £600. The new addition was opened on 15 March 1885 by Archbishop Redwood, the Archbishop of Wellington.
Edward Mahoney's son and architectural partner, Thomas Mahoney, was ultimately responsible, by 1907, for the final demolition of the 1848 church, the further extension of the nave (by 12.2 metres), the addition of a sanctuary, the construction of four sacristies and two side chapels, and the addition of three ample entrance porches (one constituting the Baptistry). The building was transformed from a modest structure into a large and impressive building befitting its status as the Catholic cathedral of Auckland. On 23 February 1908, the newly reconstructed building–the present St Patrick's Cathedral–was opened, in the presence of a capacity congregation of 1,300, by Cardinal Moran the Archbishop of Sydney.
The West doors and belfry of the cathedral
Consecration
On 1 September 1963, St Patrick's Cathedral, free of debt and built in permanent materials, was solemnly consecrated by Archbishop Liston.
Text imported from Wikipedia article "St Patrick''s Cathedral, Auckland" and modified on July 23, 2019 according to the CC-BY-SA 4.0 International license.
Participants
-
E. Mahoney and Son
- Thomas Mahoney (architect)
Relevant Web Sites
- About this
data sheet - Structure-ID
20062753 - Published on:
09/02/2012 - Last updated on:
30/08/2024








