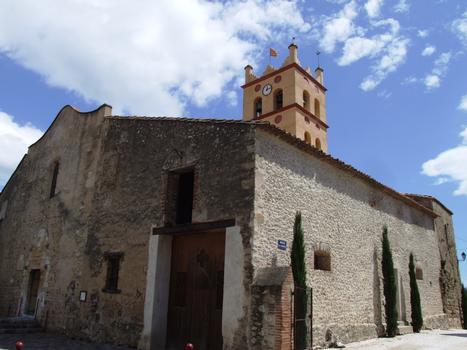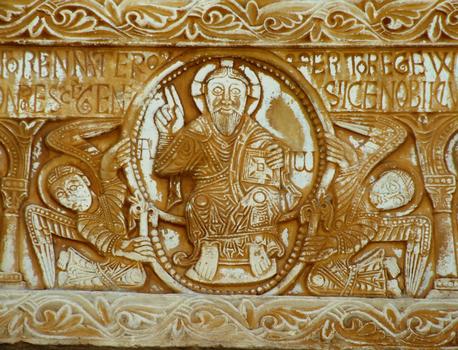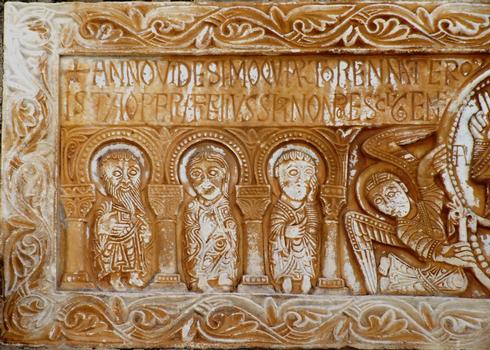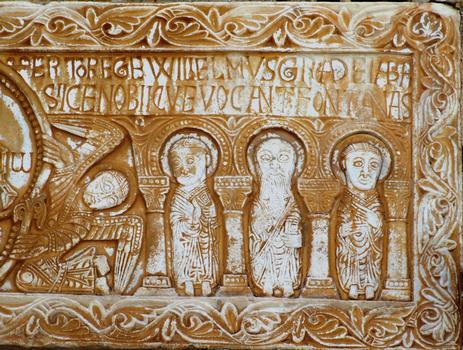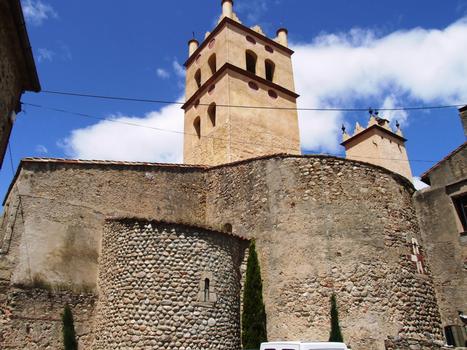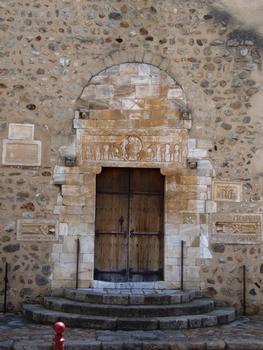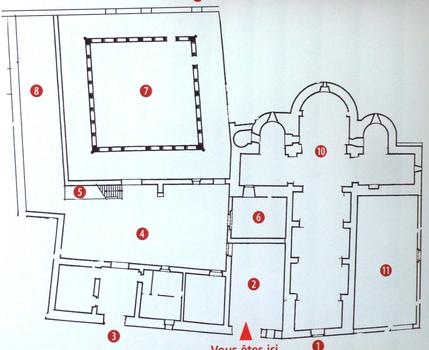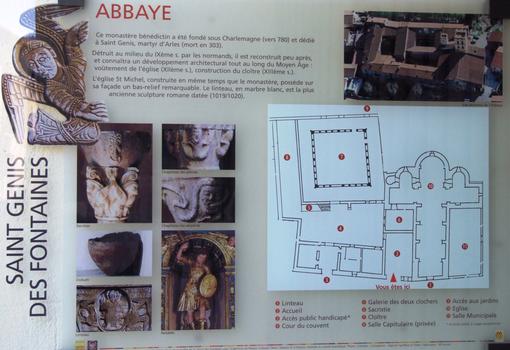General Information
| Other name(s): | Église Saint-Michel |
|---|---|
| Completion: | 1153 |
| Status: | in use |
Project Type
| Function / usage: |
Church |
|---|
Location
| Location: |
Saint-Génis-des-Fontaines, Pyrénées-Orientales (66), Occitanie, France |
|---|---|
| Coordinates: | 42° 32' 36.24" N 2° 55' 18.80" E |
Technical Information
There currently is no technical data available.
Excerpt from Wikipedia
Saint-Génis-des-Fontaines Abbey is a Benedictine abbey in Saint-Génis-des-Fontaines, Pyrénées-Orientales, France. It was dedicated to Saint Genesius and Saint Michael, to whom the surviving church is still dedicated.
History
The monastery is recorded for the first time in 819, in a document mentioning ist abbot, Sentimir. Plundered and destroyed, it was rebuilt by order of King Lothair of France in 981.
Later it came under the protection of the Counts of Roussillon and later of the Kings of Aragon. The abbey church was enlarged and re-consecrated in 1153. In the 13th century it gained a marble cloister on the north-eastern side. Subsequently the abbey declined, and in 1507 was united with Montserrat Abbey.
During the French Revolution, the monks were expelled and the complex divided between several owners. The church was reopened to worship in 1846, as the village's parish church dedicated to Saint Michael. The cloister, which had been dismantled and sold, was bought back and re-installed in ist original location in the 1980s.
Architecture
The abbey church was most likely built at the same time as the original monastery, in the 8th century. Of the original church there remain some of the foundation structures, which show ist plan to have included a main apse and two deep side apses, with a long transept.
The 1153 enlargement, with the addition of the vaulted ceiling over the transept and nave, led to the reconstruction of the walls in order to support the additional weight of the roof vaults. The ceilings of the apses were also modified and decorated with frescoes, of which only a few traces remain today. The church kept the Latin Cross plan typical of Romanesque architecture, with a nave, transept and three apses. In the 17th century the church was enriched with Baroque altars.
The exterior has two bell towers from different ages. The larger one is located next to the transept and nave. The façade has several Romanesque sculptures and tombstones of monks and local notables. The main portal has an architrave with bas-reliefs commissioned by abbot Guillaume and realized in 1019-1020 in white marble from Céret. In the middle is portrayed Christ in majesty in a mandorla, supported by two archangels and flanked by two groups of three figures under the arcades, over which to either side of the mandorla is the inscription ANNO VIDESIMO QUARTO RENNATE ROTBERTO REGE WILIELMUS GRATIA ABA ISTA OPERA FIERI IUSSIT IN ONORE SANCTI GENESII CENOBII QUE VOCANT FONTANES, that is to say, "In the twenty-fourth year of the reign of King Robert, William, by the grace [of God] abbot, ordered this work to be made in honour of Saint Genesius the hermit, which is called Fontanes." The 24th year of the reign of King Robert II of France was 1019-20. A similar sculpture, perhaps by the same artist, is also present in the Abbey of St. Andrew, 4 km from Saint-Génis-des-Fontaines Abbey.
The cloister was built in the 13th century, and was already completed in 1271. It has been supposed that a cloister existed here before, which would be the one depicted near the figures in the portal architrave, but no traces of it remain. The capitals supporting the 13th century cloister are in late Romanesque style. It has been suggested that they could originally have been painted.
Text imported from Wikipedia article "Saint-Génis-des-Fontaines Abbey" and modified on July 23, 2019 according to the CC-BY-SA 4.0 International license.
Participants
Currently there is no information available about persons or companies having participated in this project.
Relevant Web Sites
Relevant Publications
- Dictionnaire des églises de France, Belgique, Luxembourg, Suisse (Tome II-C). Cévennes, Languedoc, Roussillon. Robert Laffont, Paris (France), pp. 143-144.
- (1996): Le guide du Patrimoine: Languedoc, Roussilon. Ministère de la Culture, Hachette, Paris (France), ISBN 9782012423336, pp. 484-486.
- (1987): Roussillon roman. Editions Zodiaque, Saint-Léger-Vauban (France), pp. 37-38.
- (1954): Saint-Génis-des-Fontaines. Presented at: Congrès archéologique de France, CXII session, Le Roussillon, pp. 199-207.
- About this
data sheet - Structure-ID
20028251 - Published on:
02/06/2007 - Last updated on:
28/05/2021

