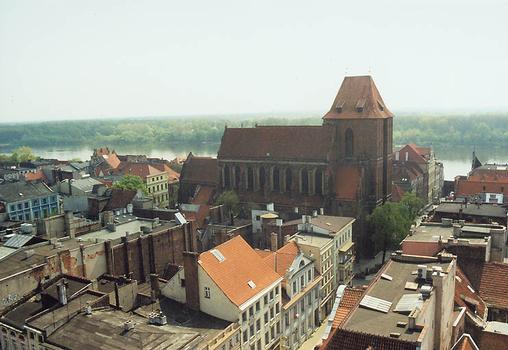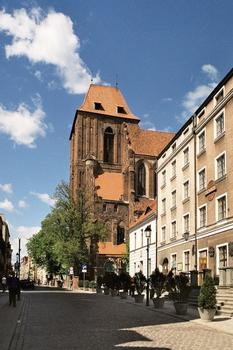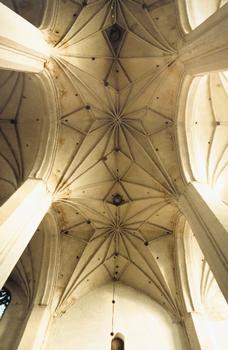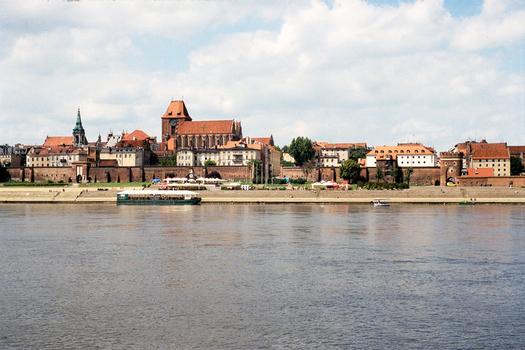General Information
| Name in local language: | kosciol katedralny sw. Janow |
|---|---|
| Beginning of works: | 1320 |
| Completion: | 1497 |
| Status: | in use |
Project Type
| Structure: |
Rib vault |
|---|---|
| Architectural style: |
Gothic |
| Function / usage: |
Cathedral |
| Material: |
Masonry structure |
Location
| Location: |
Torun, Kuyavian-Pomeranian Voivodeship, Poland |
|---|---|
| Coordinates: | 53° 0' 33.79" N 18° 36' 22.53" E |
Technical Information
Dimensions
| total length | 72 m | |
| total width | 38 m | |
| interior height | 28 m | |
| tower | height | 50 m |
Materials
| columns |
brick
|
|---|---|
| walls |
brick
|
| vaults |
brick
|
Chronology
| ca. 1320 | Beginning of construction of present church. |
|---|---|
| ca. 1340 — 1400 | Construction of the side chapels. |
| 1351 | Fire. |
| 1388 | End of reconstruction of the fire damaged structure. |
| 1406 | The western tower collapses. |
| 1407 — 1433 | Construction of a new tower (master Jacob, Hans Gotland). |
| ca. 1430 — 1477 | Raising of nave and side aisles to present height (master Procopius). |
| Second half of the 15th century | Vaulting of the side chapels. |
| Until 1497 | Completion of vaulting. |
Notes
There are four bays in the nave and three in the presbytery.
Tower was planned to be one storey higher, but due to unstable ground it has only 3 storeys. In nave and aisles sexpartite vaults, in presbytery cross-ribbed vaults.
Participants
Currently there is no information available about persons or companies having participated in this project.
Relevant Web Sites
There currently are no relevant websites listed.
Relevant Publications
- Bazylika Katedralna Swietych Janów w Toruniu. Torun (Poland), 2003, pp. 247.
- About this
data sheet - Structure-ID
20016612 - Published on:
14/06/2005 - Last updated on:
28/05/2021







