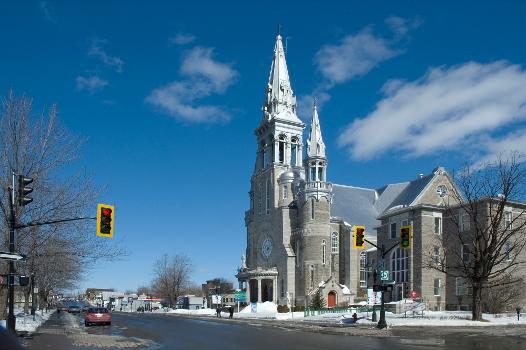General Information
Project Type
| Function / usage: |
Cathedral |
|---|---|
| Architectural style: |
Neoclassical |
Location
| Location: |
Saint-Jérôme, Laurentides, Quebec, Canada |
|---|---|
| Coordinates: | 45° 46' 40.75" N 74° 0' 6.97" W |
Technical Information
Dimensions
| width | 30.7 m | |
| height | 24.6 m | |
| length | 76.9 m |
Excerpt from Wikipedia
The St. Jerome's Cathedral (French:Cathédrale de Saint-Jérôme) It is the main church of the Catholic Diocese of Saint-Jérôme in Quebec, Canada. Built in 1897, replaced an old church nearby smaller.
Neo-classical style, is 24.6 m high, 76.9 m long and 30.7 m wide. The large atrium is below the Casavant organ. Fence pink fence is lined with windows, made in France.
Delphis-Adolphe Beaulieu created the grouped windows. In 1908, he added a transversal way to church.
In 1951 lorsqu'Émilien Frenette was named bishop of the city, and chose this church as the cathedral. Some parts of the cathedral were renovated after the Second Vatican Council, as the pulpit, the altar and the baptistery of the chair.
Text imported from Wikipedia article "St. Jerome's Cathedral (Saint-Jérôme)" and modified on January 14, 2022 according to the CC-BY-SA 4.0 International license.
Participants
Currently there is no information available about persons or companies having participated in this project.
Relevant Web Sites
- About this
data sheet - Structure-ID
20034250 - Published on:
06/02/2008 - Last updated on:
05/06/2017





