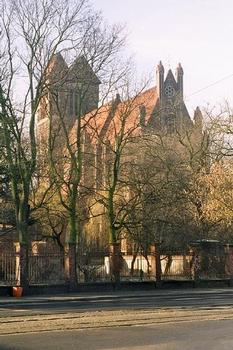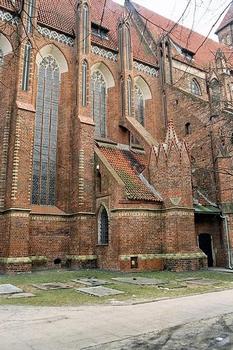General Information
| Name in local language: | Kosciól swietego Jakuba |
|---|---|
| Beginning of works: | 1309 |
| Completion: | 1340 |
| Status: | in use |
Project Type
| Function / usage: |
Church |
|---|---|
| Structure: |
Rib vault |
| Architectural style: |
Gothic |
| Material: |
Masonry structure |
Location
| Location: |
Torun, Kuyavian-Pomeranian Voivodeship, Poland |
|---|---|
| Coordinates: | 53° 0' 42.64" N 18° 36' 45.70" E |
Technical Information
Dimensions
| total length | 58 m | |
| total width | 33 m | |
| interior height | 21 m | |
| tower | height | 49 m |
Materials
| columns |
brick
|
|---|---|
| walls |
brick
|
| vaults |
brick
|
Chronology
| 1309 | Laying of the corner stone. |
|---|---|
| ca. 1345 | Completion of the church. |
| 1359 | Addition of first side chapel. |
| First half of the 15th century | Addition of the last side chapel. |
| 1455 | Construction of the roof of the tower. |
Participants
Currently there is no information available about persons or companies having participated in this project.
Relevant Web Sites
There currently are no relevant websites listed.
Relevant Publications
- (2001): Kosciól swietego Jakuba w Toruniu. Torun (Poland).
- About this
data sheet - Structure-ID
20016649 - Published on:
17/06/2005 - Last updated on:
28/05/2021





