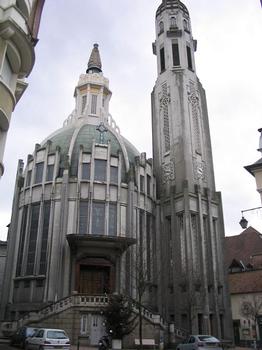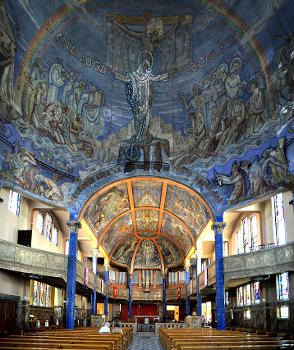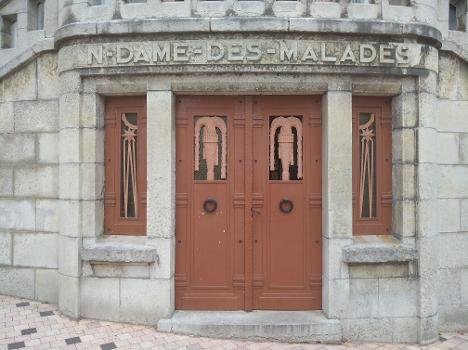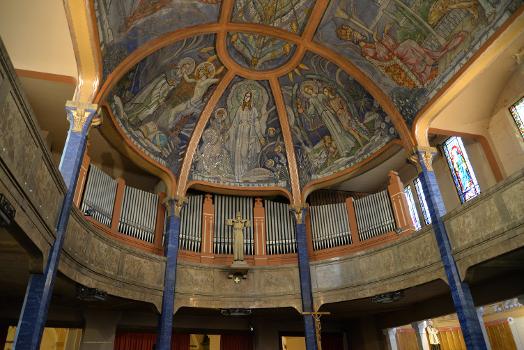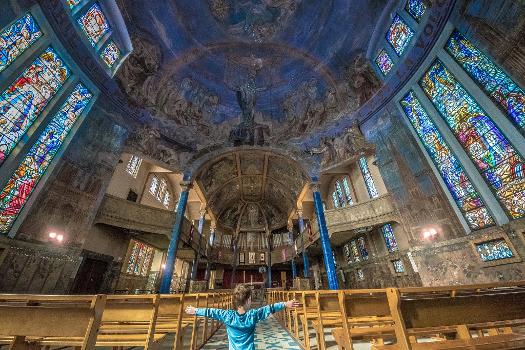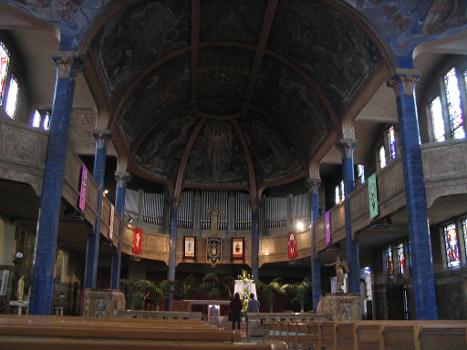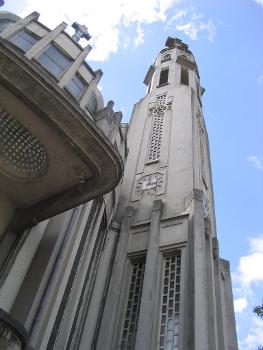General Information
| Name in local language: | Église Saint-Blaise; Église Notre-Dame-des-Malades |
|---|---|
| Beginning of works: | 1925 |
| Completion: | 5 July 1931 |
| Status: | in use |
Project Type
| Structure: |
Dome |
|---|---|
| Function / usage: |
Church |
| Architectural style: |
Art Deco |
| Material: |
Reinforced concrete structure |
Awards and Distinctions
| 1991 |
for registered users |
|---|
Location
| Location: |
Vichy, Allier (03), Auvergne-Rhône-Alpes, France |
|---|---|
| Address: | rue d'Allier |
| Coordinates: | 46° 7' 15.96" N 3° 25' 18.77" E |
Technical Information
Dimensions
| tower | height | 67 m |
Materials
| tower |
reinforced concrete
|
|---|---|
| building structure |
reinforced concrete
|
Participants
Architecture
- Jean Liogier (architect)
- Antoine Chanet (architect)
Relevant Web Sites
There currently are no relevant websites listed.
- About this
data sheet - Structure-ID
20028598 - Published on:
22/06/2007 - Last updated on:
05/03/2025

