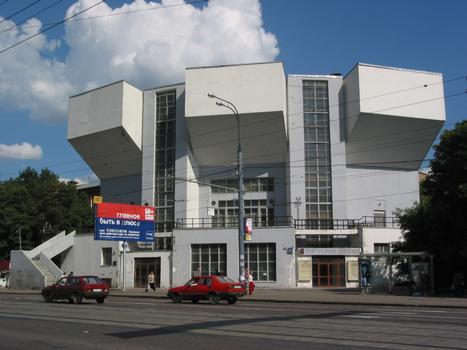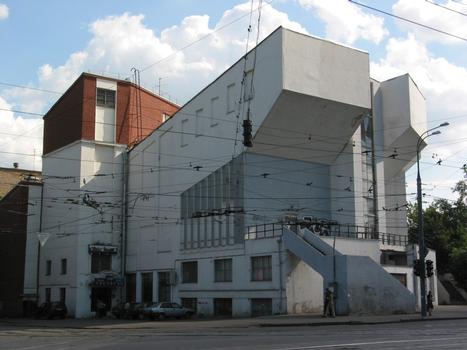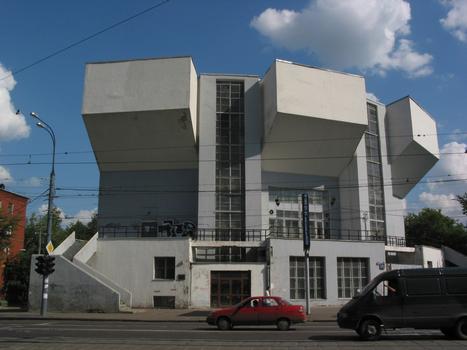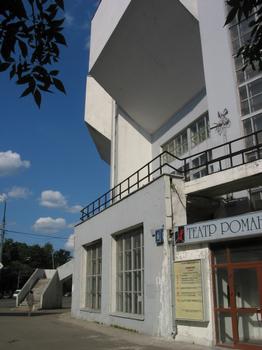General Information
Project Type
| Function / usage: |
Lecture hall |
|---|
Location
| Location: |
Moscow, Central Federal District, Russia |
|---|---|
| Address: | Strominka Ul. 6 |
| Coordinates: | 55° 47' 29" N 37° 41' 13" E |
Technical Information
There currently is no technical data available.
Excerpt from Wikipedia
The Rusakov Workers' Club (Russian: Дом культуры имени И.В.Русакова (рабочий клуб)) in Moscow is a notable example of constructivist architecture. Designed by Konstantin Melnikov, it was constructed in 1927–28. The club is built on a fan-shaped plan, with three cantilevered concrete seating areas rising above the base. Each of these volumes can be used as a separate auditorium, and combined they result in a capacity of over 1,000 people. At the rear of the building are more conventional offices. The only visible materials used in ist construction are concrete, brick and glass. The function of the building is to some extent expressed in the exterior, which Melnikov described as a "tensed muscle".
Preservation
The building was included in the 1998 World Monuments Watch by the World Monuments Fund to call attention to ist very poor condition. According to the Fund the roof and foundations had weakened, the columns were in need of reinforcement, and brick walls were cracking.
The site was listed again in the 2000 World Monuments Watch. With a grant from American Express, World Monuments Fund provided a much-needed replacement roof for the building. The project was overseen by the Moscow Committee for Monuments Protection, which provided additional funds.
In 2005 a commemorative coin (3 ruble, silver) was issued by the Central Bank of Russia, featuring the Rusakov Workers' Club building.
Text imported from Wikipedia article "Rusakov Workers'' Club" and modified on July 23, 2019 according to the CC-BY-SA 4.0 International license.
Participants
- Konstantin Stepanovich Melnikov (architect)
Relevant Web Sites
- About this
data sheet - Structure-ID
20027365 - Published on:
09/03/2007 - Last updated on:
30/07/2014












