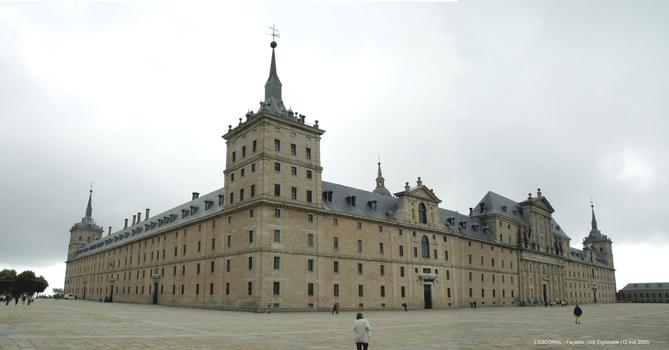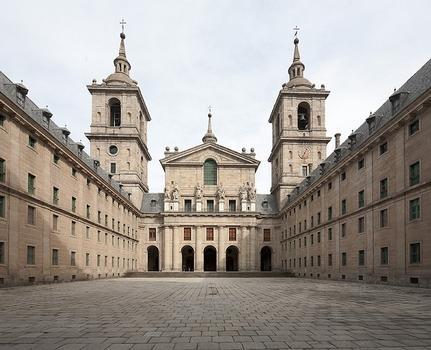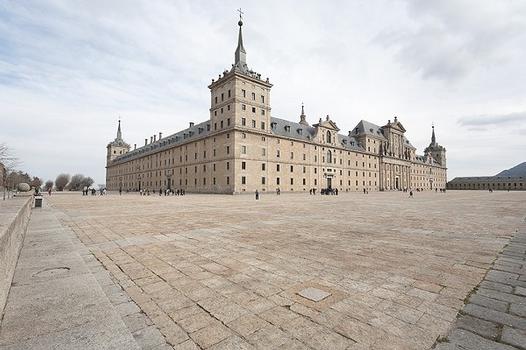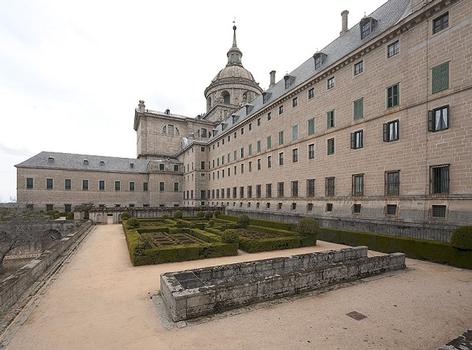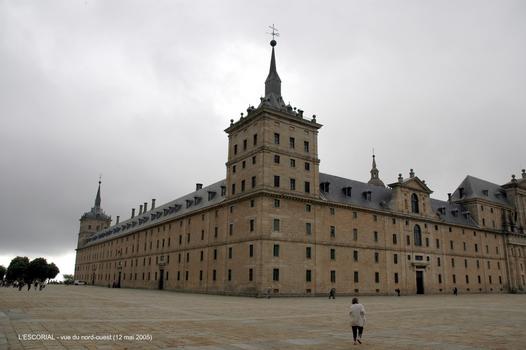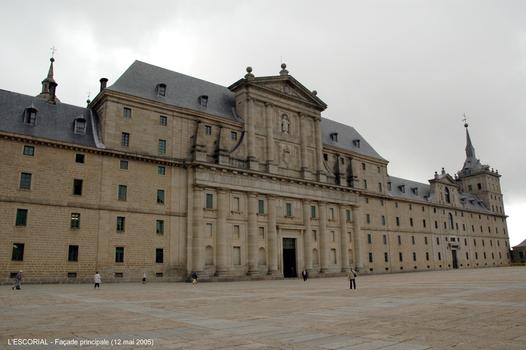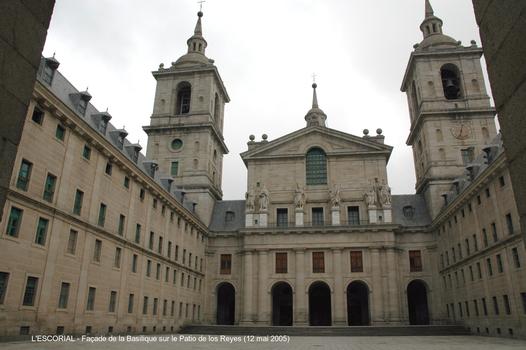Royal Monastery of San Lorenzo de El Escorial
General Information
| Other name(s): | Real Monasterio de San Lorenzo de El Escorial |
|---|---|
| Beginning of works: | 1563 |
| Completion: | 1584 |
| Status: | in use |
Project Type
| Function / usage: |
Monastery |
|---|
Location
| Location: |
San Lorenzo de El Escorial, Madrid, Spain |
|---|---|
| Coordinates: | 40° 35' 20.54" N 4° 8' 51.81" W |
Technical Information
There currently is no technical data available.
Participants
Architecture
- Juan de Herrera (architect)
- Juan Bautista de Toledo (architect)
Relevant Web Sites
Relevant Publications
- Baedecker: Madrid. El Escorial - Segovia - Toledo. 6th edition, Verlag Karl Baedecker, Ostfildern (Germany), 2000, pp. 261.
- (2018): Building for the Crown: Contracts and administration under the Spanish monarchy in the sixteenth and seventeenth centuries, the Monastery of El Escorial. Presented at: 6th International Congress on Construction History (6ICCH 2018), July 9-13, 2018, Brussels, Belgium, pp. 89-96.
- (2003): The external façade of the Monastery of El Escorial: Traces of a process. Presented at: First International Congress on Construction History, Madrid, 20-24.01.2003.
- (2003): Extradosed vaults in the Monastery of El Escorial. The dome at the church towers. Presented at: First International Congress on Construction History, Madrid, 20-24.01.2003.
- (2003): Planar vaults in the Monastery of El Escorial. Presented at: First International Congress on Construction History, Madrid, 20-24.01.2003.
- About this
data sheet - Structure-ID
20017504 - Published on:
23/08/2005 - Last updated on:
29/07/2014

