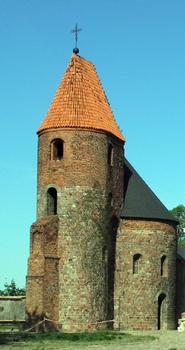General Information
| Beginning of works: | 12th century |
|---|---|
| Completion: | 13th century |
| Status: | in use |
Project Type
| Function / usage: |
Church |
|---|---|
| Architectural style: |
Romanesque |
| Material: |
Masonry structure |
Location
| Location: |
Strzelno, Kuyavian-Pomeranian Voivodeship, Poland |
|---|---|
| Coordinates: | 52° 37' 49.01" N 18° 10' 46.50" E |
Technical Information
Dimensions
| choir | interior length | 5.2 m |
| interior width | 5.2 m | |
| nave | interior diameter | 8 m |
| tower | interior diameter | 3.4 m |
Chronology
| Beginning of the 16th century | Reconstruction of the tower. |
|---|---|
| 17th century | Successive rebuilding and deconsecration |
| 18th century | Reconsecration |
| 1820 | The small apses on the north side are dismantled |
| 1892 | Renovation works; apses are reconstructed. |
| 1925 | Restoration works. |
| 1945 | An explosion inside the building causes some damage to the rotunda. |
| 1949 — 1953 | Restoration works. |
Notes
The central nave connects to a square choir on the east, a round tower on the west and two small apses on the north. The round nave is covered by a stone dome on transverse arches. The choir is covered by a groin vault also supported on transverse arches.
Participants
Currently there is no information available about persons or companies having participated in this project.
Relevant Web Sites
There currently are no relevant websites listed.
- About this
data sheet - Structure-ID
20048059 - Published on:
31/08/2009 - Last updated on:
28/05/2021




