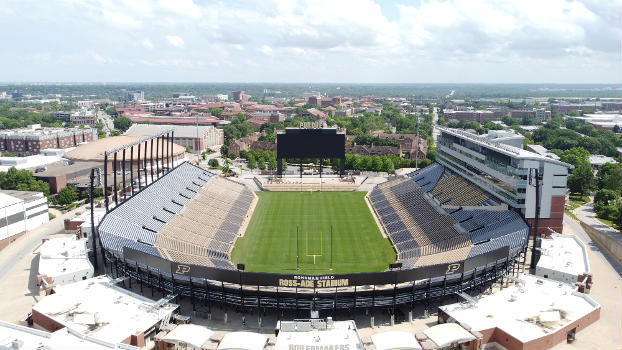General Information
Project Type
| Function / usage: |
Stadium / Arena |
|---|
Location
| Location: |
West Lafayette, Tippecanoe County, Indiana, USA |
|---|---|
| Address: | 850 Beering Drive |
| Coordinates: | 40° 26' 4" N 86° 55' 6" W |
Technical Information
Cost
| cost of construction | United States dollar 237 500 |
Excerpt from Wikipedia
Ross–Ade Stadium is a stadium in West Lafayette, Indiana, on the campus of Purdue University. It is the home field of Purdue Boilermakers football. The stadium was dedicated on November 22, 1924, and named in honor of Purdue alumni George Ade and David E. Ross.
History
The stadium was built in 1924 to replace Stuart Field, which had been hosting Purdue football since 1892. It is named in honor of Purdue alumni David E. Ross and George Ade, the principal benefactors. In 1922 Ade and Ross bought 65 acres (26 hectares) of land for the site of the new stadium. They also provided additional financial support for construction of the facility. Ross–Ade Stadium opened on November 22, 1924, with a seating capacity of 13,500--roughly corresponding to the lower portion of the current facility's west grandstand---and standing room for an additional 5,000 people. A series of additions and renovations pushed the seating capacity to almost 68,000 (70,000 with standing room). In 2001, Purdue University began a $70 million renovation, including widening both aisles and seats, which led to a reduced seating capacity of 62,500.
The largest crowd ever to see a game in Ross-Ade is 71,629 against Indiana on Nov 22, 1980.
In summer 2017, Ross–Ade Stadium installed permanent stadium lights.
In March 2019 it was announced that memorial Superfan Tyler Trent who died on January 1st 2019 at the age of 20 from osteosarcoma a type of bone cancer would be placed at Student Section Gate entrance in his honor.
Renovations
In the spring of 2000, it was announced that Ross–Ade would undergo a three-phase renovation, beginning the following year. A breakdown of each phase is as follows:
Phase I (2001–2003)
- Replace the 50-year-old Woodworth Memorial Press Box, located on the west side of the stadium, with a four-story pavilion, housing the Shively Media Center, 34 luxury suites, and a 200-seat indoor club level
- Add outdoor club seats with exclusive access to the pavilion’s suites
- Expand the main concourse
- Add new bathrooms and concession stands
- Add a new “grand staircase” to the south end of the stadium
- Replace all concrete and benches.
Phase II (TBA)
- Add an upper deck to the east side of stadium
Phase III (TBA)
- Add upper deck to north bend of stadium, connecting east upper deck and Pavilion
While originally thought that both Phases II and III would be solely dependent upon future ticket sales, former Athletic Director Morgan Burke indicated in early 2009 that the project may move forward in the near future, regardless of season ticket sales.
Additional proposals
There has been a desire expressed by both former head coach Joe Tiller and Burke to remove seating in the south end zone to use the land for alternative purposes. Tiller and subsequently the school's architectural department, has proposed using the land for football administrative offices and locker rooms. Burke has proposed shaping the land into a landscaped hill, providing lush views of campus scenery. Ultimately, these bleachers were removed in the summer of 2014, with restorative work performed on the concrete foundation on which the bleachers sat.
Other renovations
- In 2004, a limestone and brick tunnel was dedicated to the memory of the 17 football players, coaches, alumni, and fans who died in the 1903 Purdue Wreck in Indianapolis.
- In June 2006, the Kentucky bluegrass was replaced by Bermuda grass. The Prescription Athletic Turf system is still in use.
- In July 2006, Action Sports Media announced a ten-year partnership with Purdue, helping finance the installation of a new state-of-the-art 31-foot by 68-foot Daktronics video board, priced at $1.7 million, and sideline advertising panel. The new technology was installed in time for the start of the 2007 season.
- In June 2014, the south end-zone bleachers, which seated 6,100 spectators, were removed to avoid necessary safety upgrades and in preparation for proposed renovations. The area was converted to a patio area for fans to enjoy a more party like atmosphere. There were several tables set up with a large concessions tent anchor the middle of the area. This is the first time a regular game attendee could purchase alcohol.
Text imported from Wikipedia article "Ross–Ade Stadium" and modified on October 7, 2019 according to the CC-BY-SA 4.0 International license.
Participants
Currently there is no information available about persons or companies having participated in this project.
Relevant Web Sites
- About this
data sheet - Structure-ID
20060819 - Published on:
16/08/2011 - Last updated on:
20/11/2024





