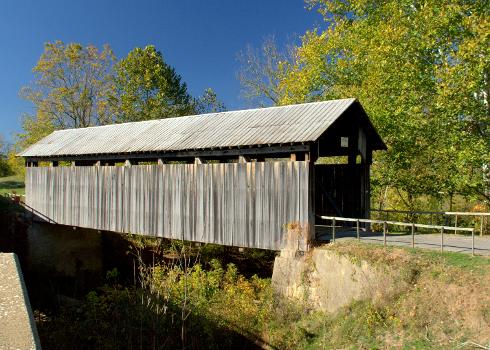General Information
| Completion: | 1869 |
|---|---|
| Status: | in use |
Project Type
| Structure: |
Covered bridge |
|---|---|
| Material: |
Timber bridge |
| Structure: |
Through truss bridge |
| Plan view: |
Structurae Plus/Pro - Subscribe Now! |
| Support conditions: |
for registered users |
| Structure: |
Kingpost truss bridge |
| Function / usage: |
original use: Road bridge |
Awards and Distinctions
| 1976 |
for registered users |
|---|
Location
| Location: |
Ringos Mills, Fleming County, Kentucky, USA |
|---|---|
| Coordinates: | 38° 16' 6.95" N 83° 36' 37.38" W |
Technical Information
Dimensions
| length | 24.7 m |
Materials
| truss |
wood
|
|---|
Excerpt from Wikipedia
The Ringos Mill Covered Bridge spans Fox Creek in Fleming County, Kentucky in a single 90-foot span. It was named for a grist mill situated 50 yards downstream.
The bridge's timbers are of yellow pine. It was probably built by the same contractor who constructed Hillsboro Covered Bridge several miles down Fox Creek. Abutments are of red stone covered with a concrete facing and the walls are double-sided with yellow poplar. Ventilation and light are provided by clerestory openings in the siding. The bridge is a good example of Theodore Burr's 1814 patented truss design that employs multiple kingposts. Patent bridges were the "bread and butter" of early engineers who typically received one dollar per linear foot of bridge construction for use of the patented design.
'''' Ringo's Mill is not a Burr truss. The definition of it and several other bridges as a "Burr truss" was proposed by Vernon White in a paper he wrote titled "A Treatise on the Burr Family of Trusses." Vernon had determined that the "multiple kingpost" truss was an unarched variation of the Burr and this information has been used frequently to describe these trusses in Kentucky. Vernon was a sociologist and had no formal training in structure. His treatise is generally accepted as flawed and not well researched.
The specific improvement that Burr advanced in bridge design was to place the roadway BETWEEN the arches as opposed over them. As the triangle is the most sturdy structure in engineering, use of the simple multiple kingpost was sensible in stiffening the arch.
The statement "Patent bridges were the 'bread and butter' of early engineers who typically received one dollar per linear foot of bridge construction for use of the patented design." is an overstatement. Burr rarely received royalties for use of his design. The premise of "one dollar per foot…" is specific to Ithiel Town who designed the Town lattice truss. Town was an astute businessman and had agents who sold his design for one dollar per foot. He charged two dollars per foot in penalty if it was discovered that a bridge builder had used his design without authorization. '' Robert W. M. Laughlin''''''''
Text imported from Wikipedia article "Ringos Mill Covered Bridge" and modified on November 15, 2021 according to the CC-BY-SA 4.0 International license.
Participants
Currently there is no information available about persons or companies having participated in this project.
Relevant Web Sites
- About this
data sheet - Structure-ID
20006442 - Published on:
19/10/2002 - Last updated on:
13/11/2021





