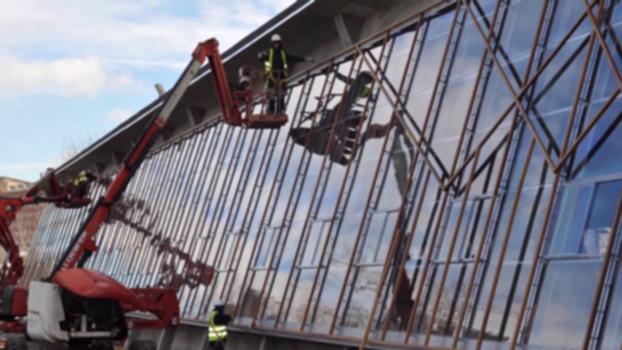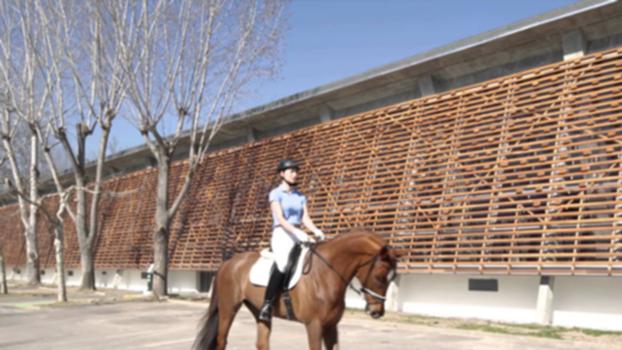Riding Hall of the Club de Campo Villa de Madrid
General Information
| Name in local language: | Picadero del Club de Campo Villa de Madrid |
|---|---|
| Completion: | Fall 1968 |
| Status: | in use |
Project Type
| Function / usage: |
Riding hall |
|---|---|
| Material: |
Prestressed concrete structure |
| Structure: |
Stressed ribbon structure |
Location
| Location: |
Madrid, Madrid, Spain |
|---|---|
| Address: | Calle Cuesta Nueva |
| Coordinates: | 40° 26' 18.98" N 3° 44' 28.89" W |
Technical Information
Dimensions
| width | 40.00 m | |
| length | 70.00 m |
Materials
| roof |
prestressed concrete
|
|---|
Participants
Initial construction
Owner
Design
- Carlos Fernández Casado (designer)
Architecture
- José Antonio Domínguez Salazar (architect)
Contractor
Prestressing
Rehabilitation (2013-2014)
Owner
Architecture
Contractor
Relevant Web Sites
Relevant Publications
- (1970): Edificación picadero y garaje catasús. In: Hormigón y acero, v. 21, n. 94-95 (1st Quarter 1970), pp. 291-295.
- (1970): Estructuras especiales de hormigón pretensado construidas en España entre 1966-70. In: Hormigón y acero, v. 21, n. 96 (2nd Quarter 1970), pp. 91-98.
- About this
data sheet - Structure-ID
20074855 - Published on:
11/03/2018 - Last updated on:
11/03/2018








