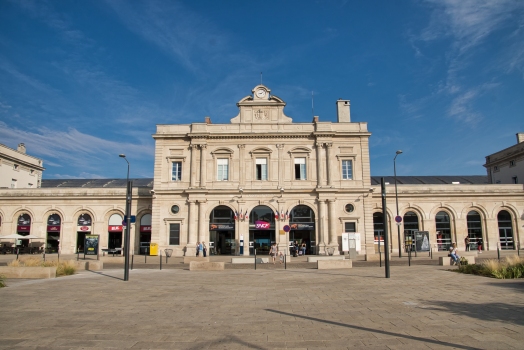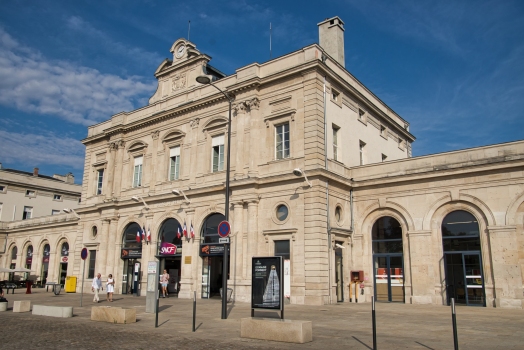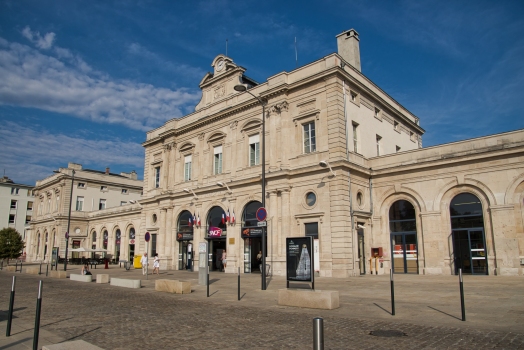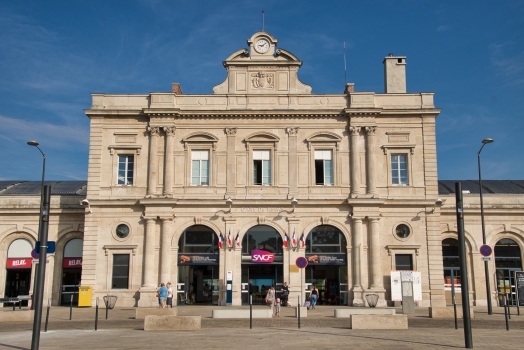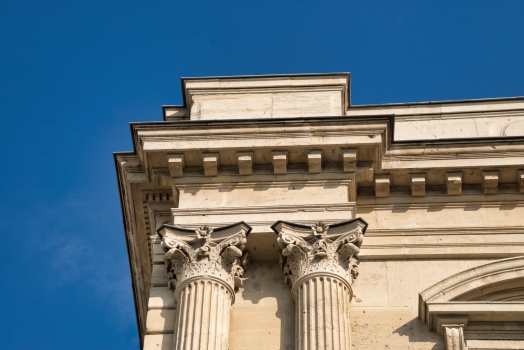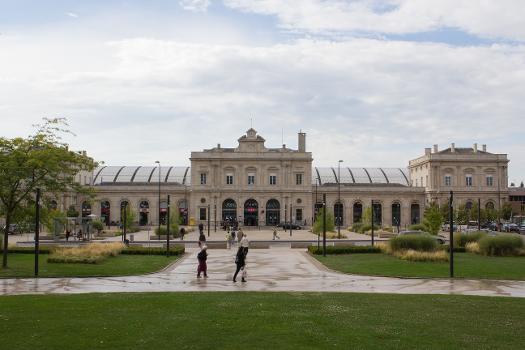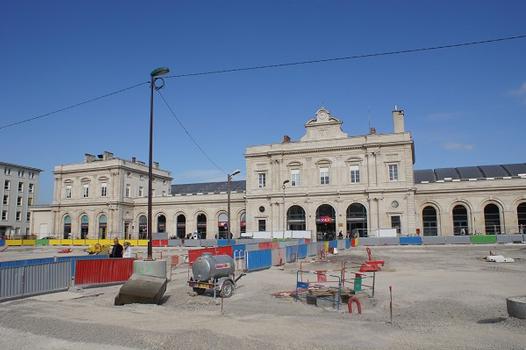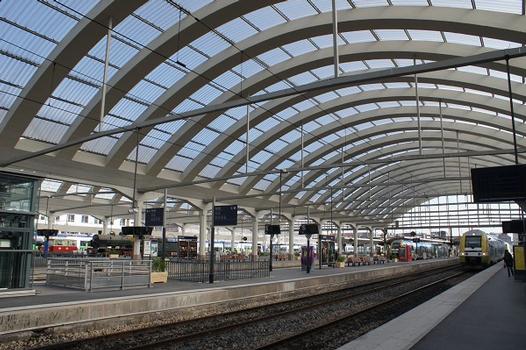General Information
| Name in local language: | Gare de Reims |
|---|---|
| Completion: | 10 June 1858 |
| Status: | in use |
Project Type
| Function / usage: |
Railroad (railway) station |
|---|---|
| Architectural style: |
façade: Neoclassical |
| Material: |
track hall: Reinforced concrete structure |
| Structure: |
track hall: Tied-arch roof |
Awards and Distinctions
|
track hall
for registered users |
Location
| Location: |
Reims, Marne (51), Grand-Est, France |
|---|---|
| Coordinates: | 49° 15' 33" N 4° 1' 27" E |
Technical Information
Dimensions
| length | 105 m | |
| arches | span lengths | 29 m & 35 m |
Materials
| track hall |
reinforced concrete
|
|---|
Participants
Initial construction
Architecture
- Félix Langlais (architect)
Reconstruction (1932-1935)
Design
- Ridet (designer)
Construction
Relevant Web Sites
There currently are no relevant websites listed.
Relevant Publications
- (1997): L'architecture et les ingénieurs. Deux siècles de réalisations. Moniteur, Paris (France), pp. 61.
- La France des gares. Guides Gallimard, Paris (France), 2000, pp. 260.
- (1934): Le nouveau Hall de la gare de Reims. In: La Technique des Travaux, v. 10, n. 10 (October 1934), pp. 603-612.
- (1999): Le Patrimoine de la SNCF et des chemins de fer français (2 Tomes). Flohic Editions, Paris (France), pp. 83.
- About this
data sheet - Structure-ID
20011991 - Published on:
09/05/2004 - Last updated on:
29/06/2022

