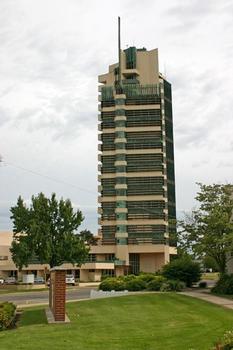General Information
| Completion: | 1956 |
|---|---|
| Status: | in use |
Project Type
| Function / usage: |
Museum building Office building Apartment building |
|---|---|
| Material: |
Reinforced concrete structure |
Location
| Location: |
Bartlesville, Washington County, Oklahoma, USA |
|---|---|
| Address: | 50 Dewey Avenue |
| Coordinates: | 36° 44' 51" N 95° 58' 33.96" W |
Technical Information
Dimensions
| height | 57 m | |
| number of floors (above ground) | 19 |
Materials
| building structure |
reinforced concrete
|
|---|
Notes
Structure is concrete central core with cantilevered floors. Foundation is a deep "tap root."
Participants
Architecture
- Frank Lloyd Wright (architect)
Relevant Web Sites
Relevant Publications
- (1996): Skyscrapers. Black Dog & Loventhal, New York (USA), pp. 48-49.
- (2008): Skyscrapers. A History of the World's Most Extraordinary Buildings. 2nd edition, Black Dog & Leventhal Publishers, Inc., New York (USA), ISBN 978-1-57912-787-9, pp. 50-51.
- (1997): Türme aller Zeiten - aller Kulturen. 3rd edition, Deutsche Verlags-Anstalt, Stuttgart (Germany), pp. 299.
- About this
data sheet - Structure-ID
20002378 - Published on:
17/11/2001 - Last updated on:
16/05/2015





