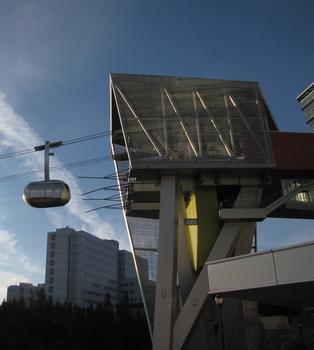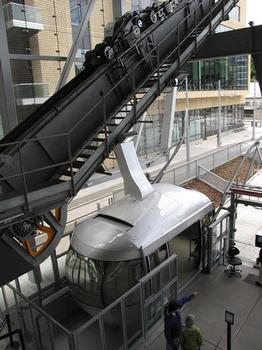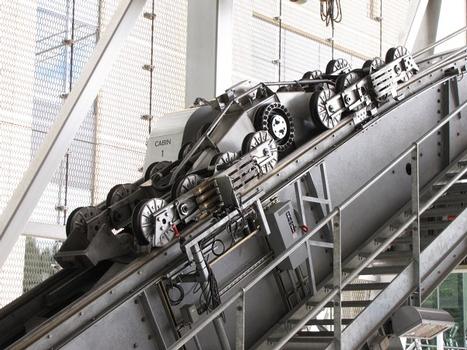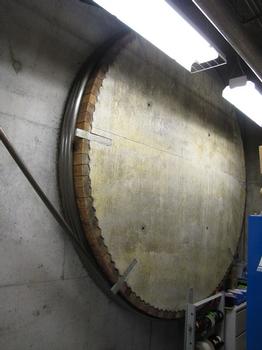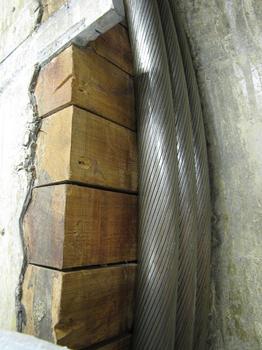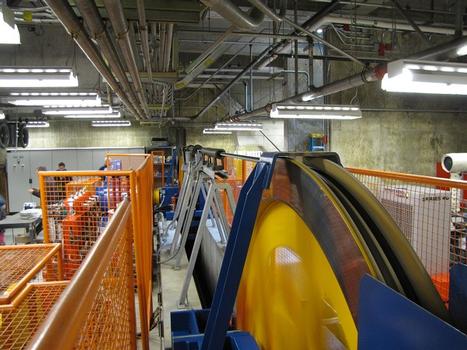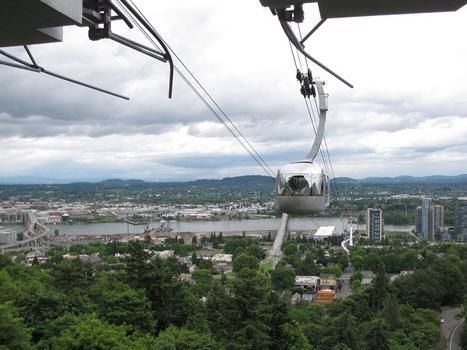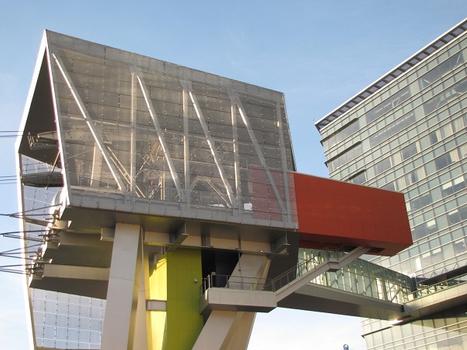General Information
Project Type
| Function / usage: |
Aerial tramway |
|---|
Location
| km | Name |
Technical Information
Cost
| cost of construction | United States dollar 57 000 000 |
Chronology
| 2007 | Presidential Award of Excellence by the American Institute of Steel Construction (AISC). |
|---|
Notes
Aerial Tramway consisting of:
- Steel reinforced concrete lower station housing the control room, and drive engines.
- 60 m (197 ft.) intermediate steel tower.
- Upper station that is free standing steel and concrete that houses the counterweights.
- 2 cabins designed to carry 78 passengers and one operator.
Participants
Architecture
Relevant Web Sites
- About this
data sheet - Structure-ID
10059248 - Published on:
24/01/2011 - Last updated on:
28/05/2021

