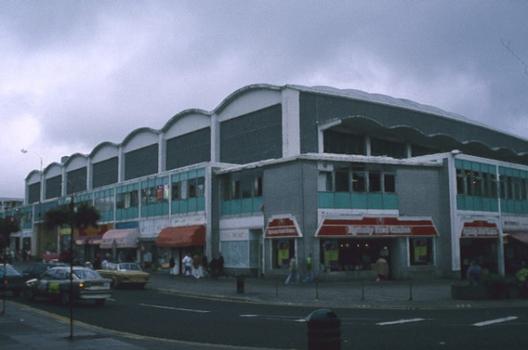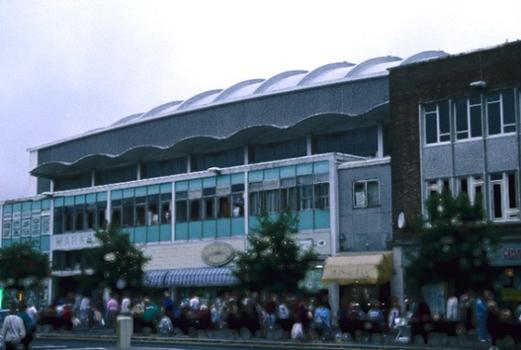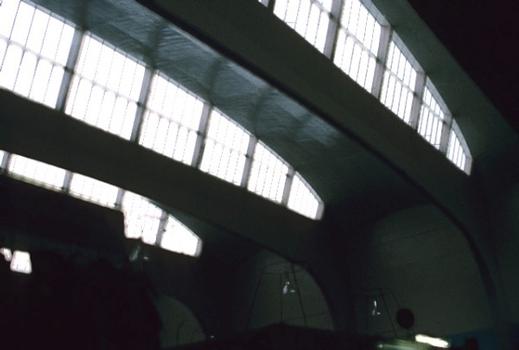General Information
| Other name(s): | New Pannier Market |
|---|---|
| Completion: | 1959 |
| Status: | in use |
Project Type
| Structure: |
Shell |
|---|---|
| Function / usage: |
Market hall |
Location
| Location: |
Plymouth, Devon, South West England, England, United Kingdom |
|---|---|
| Address: | Armaday Way / New George Street |
| Coordinates: | 50° 22' 19" N 4° 8' 47" W |
Technical Information
Dimensions
| span | 46.3 m | |
| length | 68.8 m |
Materials
| shell |
reinforced concrete
|
|---|
Notes
The roof is made up of seven north light shells stiffened by transverse ribs.
Participants
Architecture
- C. H. P. Pearn (architect)
- H. F. Walls (architect)
- K. F. Bingham (assistant architect)
- D. A. Harrison (assistant architect)
Contractor
Resident engineering
- L. B. Shepherd (resident engineer)
- D. Clifford (resident engineer)
Relevant Web Sites
There currently are no relevant websites listed.
Relevant Publications
- (1959): The Design of Shells. A Practical Approach. Crosby Lockwood & Son, Ltd, London (United Kingdom), pp. 95, 106.
- (1960): Pannier Market Plymouth. In: Journal of the International Association for Shell and Spatial Structures, n. 2 ( 1960).
- About this
data sheet - Structure-ID
20034637 - Published on:
22/02/2008 - Last updated on:
18/08/2015






