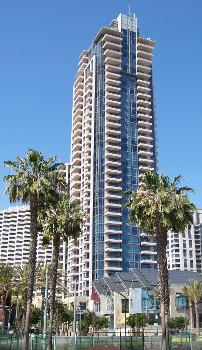General Information
Project Type
| Function / usage: |
Apartment building |
|---|---|
| Architectural style: |
Postmodern |
Location
| Location: |
San Diego, San Diego County, California, USA |
|---|---|
| Coordinates: | 32° 42' 36.36" N 117° 9' 54" W |
Technical Information
Dimensions
| height | 137 m | |
| number of floors (above ground) | 36 |
Excerpt from Wikipedia
Pinnacle Marina Tower, formerly Pinnacle Museum Tower, is a residential high rise at 550 Front Street in San Diego, California, United States completed in 2005. With a height of 449 feet (137 m), 36 floors, 3-floor garage, 182 residential and 9 commercial units, it is the second tallest residential building in the city. Located in the Marina district of Downtown San Diego just 2 blocks from the waterfront, 3 blocks from Horton Plaza and one block from a Trolley Station.
Features of the building include: Restricted access; large welcoming lobby, Concierge and Security Officers 24/7;four residential and one commercial use elevators; emergency electric generator for common areas; exclusive monitored water event detection system; high speed internet connections through Webpass; Trash Room with chute on each floor; trash recycling facilities; on-site Management, custodial staff and engineering; twice yearly exterior window washing; Assn pays for gas, water, trash, common electric, insurance, etc.; water pumps connected to Emergency Generator; uses BuildingLink for communications platform, enabling, among other things, the tracking of packages and immediate notifications; dry-cleaning and laundry pick up and delivery: convenient to Airport, Convention Center, Children's Museum, Gas Lamp District and waterfront areas. All the units are Members of an owners association with a 5 member unit owner board of directors. The association is well managed, maintained and funded.
The Condos feature: Gas Stoves, Fireplaces, 9 ft (2.7 m) - 12 ft ceiling heights, Floor to ceiling windows, Spacious balconies, HVAC, deeded parking and storage.
The Garage: Gated with 3 levels of parking below ground, 526 parking spaces (Most units have 2 spaces), Storage units in garage for each condo unit, Bicycle Storage areas, Extensive CO Exhaust System
On the Ground Floor: Drive-up Portico Entrance (with water feature), Pedestrian Entrance, Lobby, Concierge Service, Elevator Lobby, Property Managers' Office, Loading Dock (accommodates 18-wheelers), Mail Box Facility.
Second Floor Amenities include: Recreation Room - complete with kitchen, TV, Billiards & Conference Room, Fitness Room (with state-of-the-art equipment and WiFi), Guest Suite, Theater Room with large screen Projection TV. Restrooms - with separate showers & dressing rooms for men and women. Sauna & Steam Rooms, Large outdoor deck, Lap Pool - at 95 ft (29 m) in length it is the largest in downtown San Diego. ADA accessible. Whirlpool, Outdoor Food Preparation Area with two large gas barbecues, Tables, Chairs, Umbrellas, Chaises.
Third through Thirty-Sixth Floors: 181 Residential Condos, some combined, including a 10,000 sq ft (930 m²) Penthouse [35th & 36th Floors]
Text imported from Wikipedia article "Pinnacle Marina Tower" and modified on June 2, 2020 according to the CC-BY-SA 4.0 International license.
Participants
Currently there is no information available about persons or companies having participated in this project.
Relevant Web Sites
- About this
data sheet - Structure-ID
20045682 - Published on:
24/06/2009 - Last updated on:
16/05/2015





