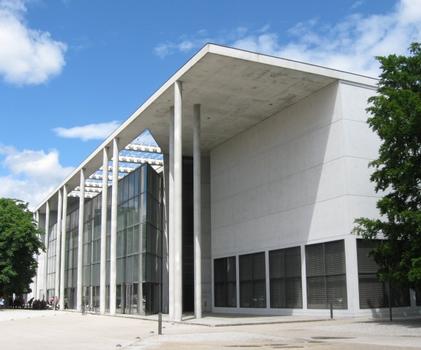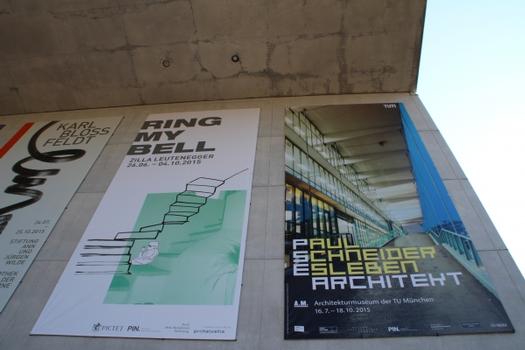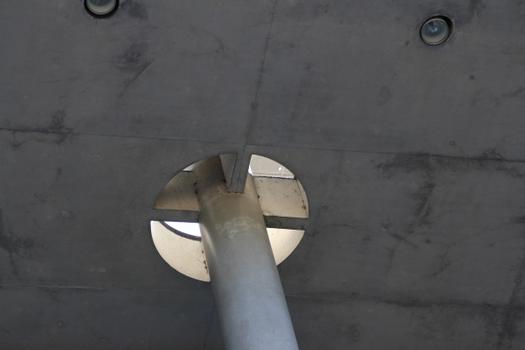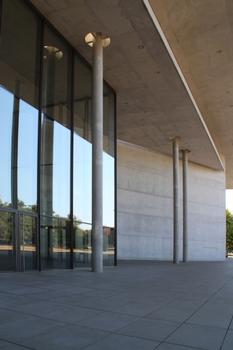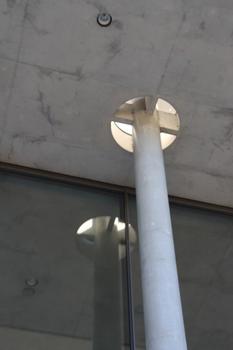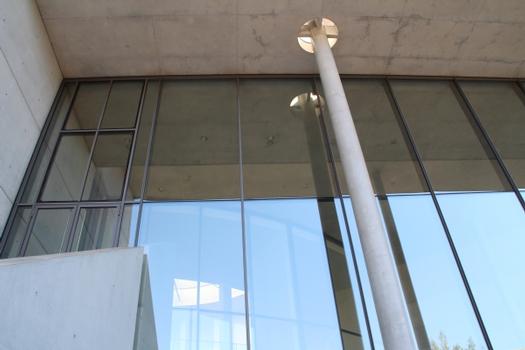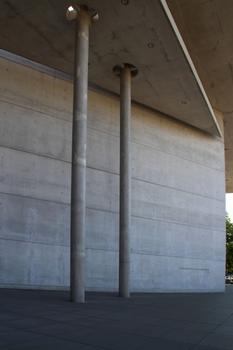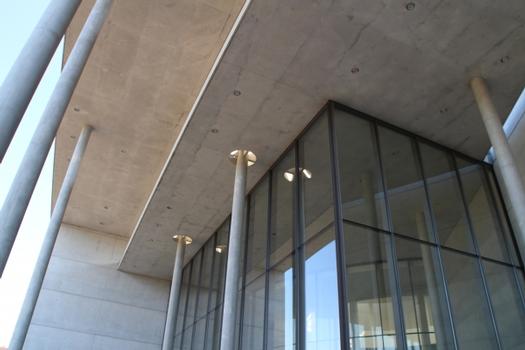General Information
Project Type
| Function / usage: |
Museum building |
|---|---|
| Material: |
Concrete structure |
Location
| Location: |
Maxvorstadt, Munich, Bavaria, Germany |
|---|---|
| Address: | Barer Straße 40 |
| Coordinates: | 48° 8' 49.76" N 11° 34' 20.28" E |
Technical Information
Dimensions
| site area | 26 477 m² | |
| building volume | 258 527 m³ | |
| gross floor area | 33 284 m² | |
| useable space | 20 105 m² |
Cost
| cost of construction | ca. Euro 130 000 000 |
Materials
| building structure |
reinforced concrete
|
|---|
Excerpt from Wikipedia
The Pinakothek der Moderne (German: [pinakoˈteːk deːɐ̯ moˈdɛʁnə], Pinakothek of the Modern) is a modern art museum, situated in central Munich's Kunstareal. Locals sometimes refer to it as the Dritte ("third") Pinakothek after the Old and New. It is one of the world's largest museums for modern and contemporary art.
The building
Designed by German architect Stephan Braunfels, the Pinakothek der Moderne was inaugurated in September 2002 after seven years of construction. The $120 million, 22,000-square-meter building took a decade to finish because of bureaucratic objections to design and cost, which were ultimately bridged by private initiative and financing. The rectilinear facade, dominated by white and grey concrete, is interrupted by large windows and high rise columns, the latter supporting the extensive canopied roof. Each of the four corners of the building, connected by a central domed rotunda, is dedicated to a special collection. The Museum is thus divided into Art (Kunst), Architecture (Architektur), Design (Design) and Works on Paper (Graphik).
Collections
Before the opening of the Pinakothek der Moderne, art of the 20th century was largely relegated to the Haus der Kunst, or occasional contemporary exhibits in the Lenbachhaus. Today, the Pinakothek unifies the "Sammlung Moderne Kunst" (National Collection of Modern and Contemporary Arts, which is under supervision of the Bavarian State Painting Collections), the "Staatliche Graphische Sammlung" (National Collection of Works on Paper), the "Neue Sammlung" ('New Collection': National Museum for Design and Applied Arts) with the "Architekturmuseum der Technischen Universität" (Munich Technical University's Museum of Architecture), in one building and is deemed one of the most important and popular museums of modern art in Europe. The Danner Foundation opened in 2004 a new permanent exhibition area in the basement for the permanent loans from the Danner Jewelry Collection which presents contemporary works from over one hundred international goldsmiths.
Text imported from Wikipedia article "Pinakothek der Moderne" and modified on February 10, 2021 according to the CC-BY-SA 4.0 International license.
Participants
-
Stephan Braunfels Architekten
- Stephan Braunfels (architect)
- Diethelm Linse (checking engineer)
Relevant Web Sites
Relevant Publications
- (2001): Pinakothek der Moderne. Kunst, Architektur, Design. In: [ Umrisse ], v. 1, n. 5-6 ( 2001), pp. 40-42.
- Pinakothek der Moderne München. Stadtwandelverlag, Berlin (Germany), pp. 30.
- (2002): Stefan Braunfels - Pinakothek der Moderne. Kunst, Architektur, Design / Art, Architecture, Design. Birkhäuser, Basel (Switzerland), pp. 200.
- About this
data sheet - Structure-ID
20067563 - Published on:
24/08/2015 - Last updated on:
07/01/2021

