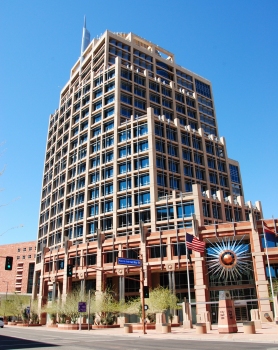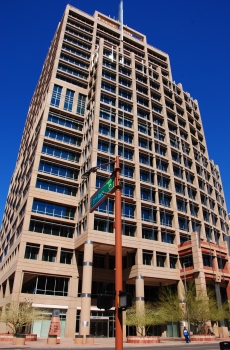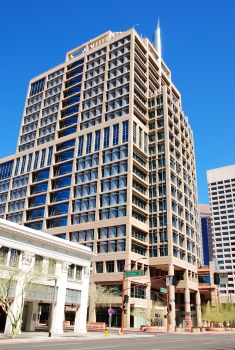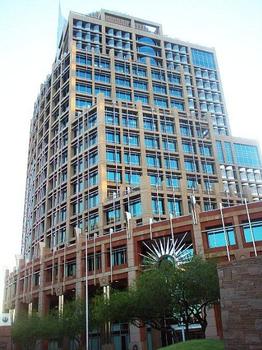General Information
Project Type
| Function / usage: |
City or town hall |
|---|
Location
| Location: |
Phoenix, Maricopa County, Arizona, USA |
|---|---|
| Address: | 200 West Washington Street |
| Coordinates: | 33° 26' 55" N 112° 4' 39" W |
Technical Information
Dimensions
| height | 112 m | |
| number of floors (above ground) | 20 |
Excerpt from Wikipedia
Phoenix City Hall is the city hall for the City of Phoenix, Arizona, United States. Located in Downtown Phoenix, the building rises 20 floors and 368 feet (112 m) in height. It was designed by architectural firm Langdon Wilson, began construction in 1992 and was completed in 1994. This building replaced the former city hall, now known as Old City Hall. The total cost to build city hall, construct its adjacent parking garage and renovate the Old City Hall was US$83 million.
Additionally, additional services exist in the Calvin C. Goode Municipal Building.
The Original City Hall was located at 1st Street and Washington on Block 23. This building was demolished after the construction of Old City Hall.
Text imported from Wikipedia article "Phoenix City Hall" and modified on July 23, 2019 according to the CC-BY-SA 4.0 International license.
Participants
Relevant Web Sites
- About this
data sheet - Structure-ID
20020433 - Published on:
13/04/2006 - Last updated on:
11/10/2020








