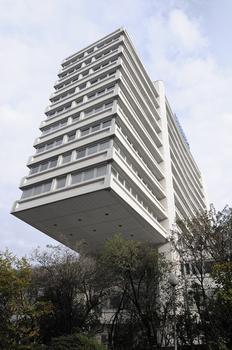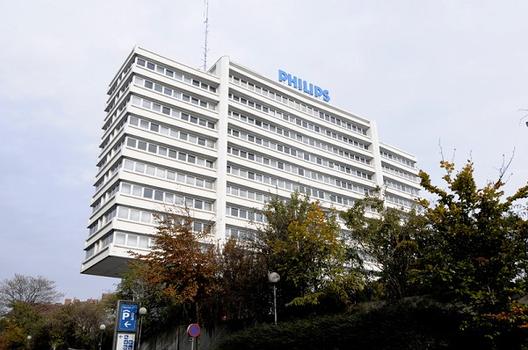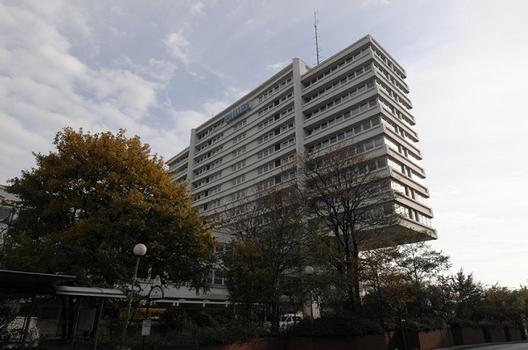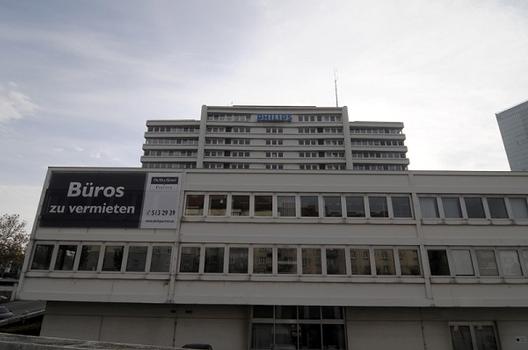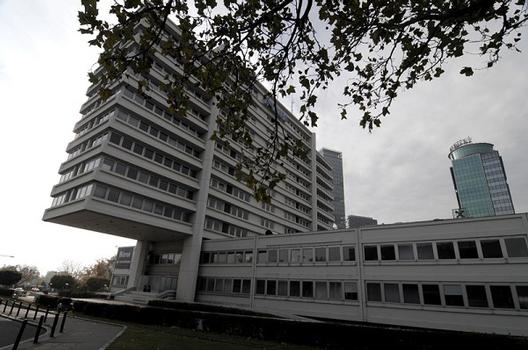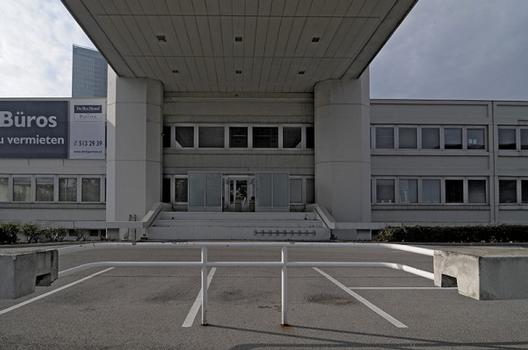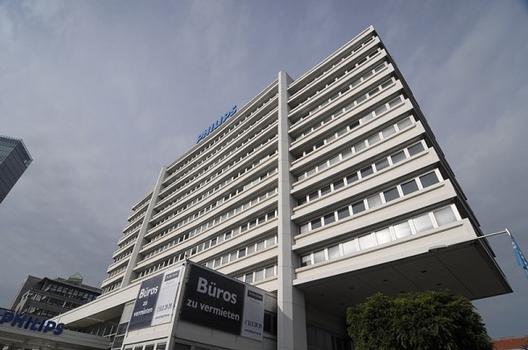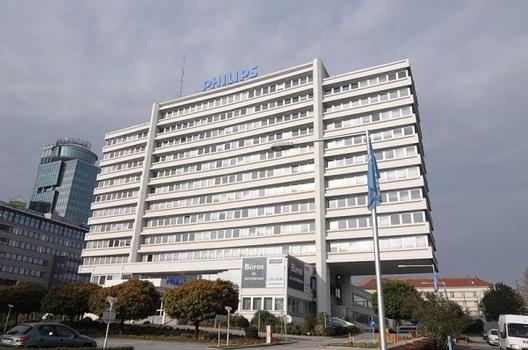General Information
Project Type
| Function / usage: |
Office building |
|---|---|
| Material: |
Prestressed concrete structure |
Location
| Location: |
Vienna 10 (Favoriten), Vienna, Austria |
|---|---|
| Address: | Triesterstr. 64 |
| Coordinates: | 48° 10' 5" N 16° 20' 53" E |
Technical Information
Dimensions
| number of floors (above ground) | 13 | |
| site area | 13 750 m² | |
| building area | 4 000 m² | |
| building volume | 79 000 m³ | |
| number of floors (below ground) | 1 | |
| gross floor area | 17 900 m² | |
| high-rise building | ||
|---|---|---|
| width | 14 m | |
| height | 50 m | |
| length | 71 m | |
| columns | number | 4 |
| low-rise building | ||
| width | 36 m | |
| height | 13 m | |
| length | 77 m | |
Materials
| columns |
reinforced concrete
|
|---|---|
| high-rise building |
prestressed concrete
|
| low-rise building |
reinforced concrete
|
Participants
Architecture
- Karl Schwanzer (architect)
Relevant Web Sites
There currently are no relevant websites listed.
Relevant Publications
- (1969): El edificio Philips, en Viena. In: Hormigón y acero, v. 20, n. 93 (4th Quarter 1969), pp. 13-27.
- (2019): Ingenieurbaukunst: Philips-Haus in Wien. The Art of the Structural Engineer: Philips Building in Vienna. In: structure, v. 5, n. 2 ( 2019), pp. 6-7.
- About this
data sheet - Structure-ID
20052422 - Published on:
30/01/2010 - Last updated on:
10/03/2018

