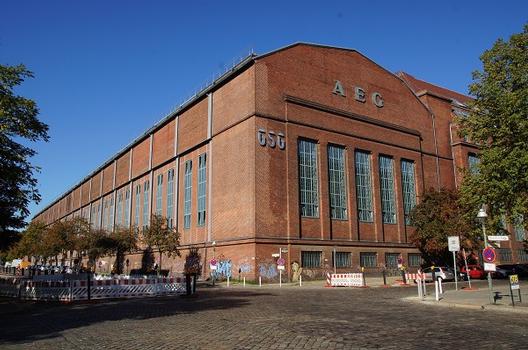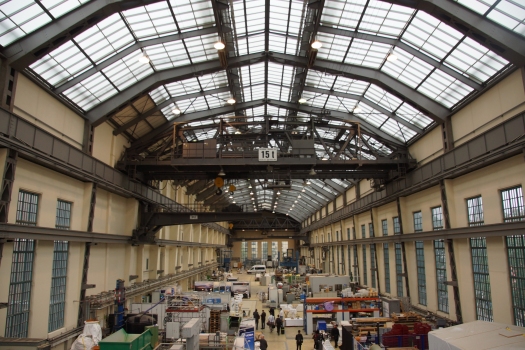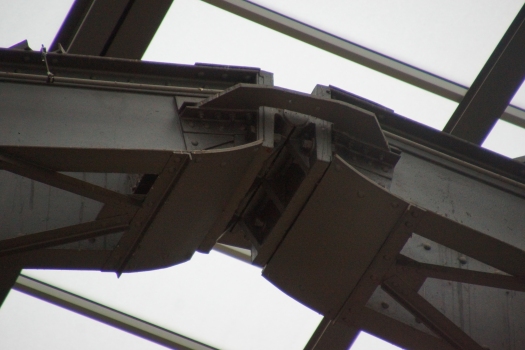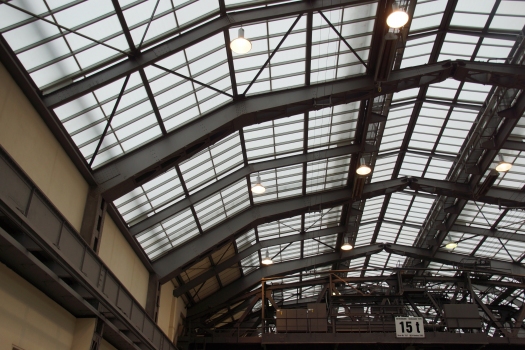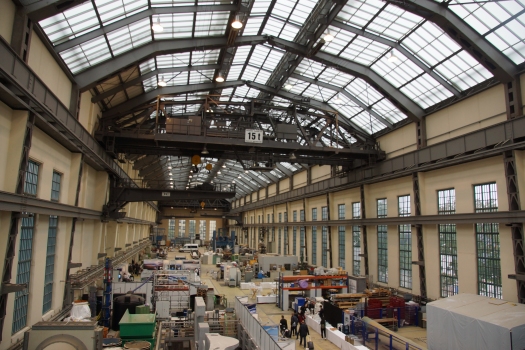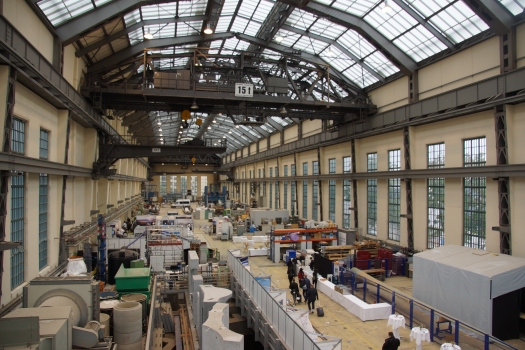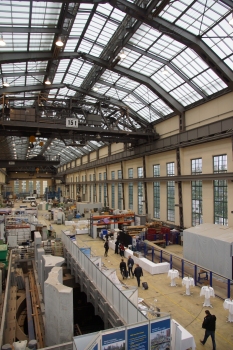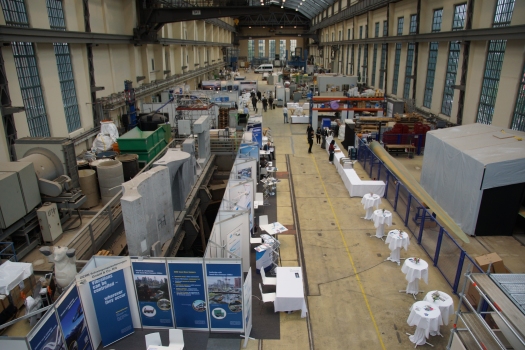General Information
| Other name(s): | Peter-Behrens-Halle |
|---|---|
| Completion: | 1912 |
| Status: | in use |
Project Type
| Structure: |
Frame |
|---|---|
| Function / usage: |
original use: Factory building current use: University building |
Location
| Location: |
Berlin-Wedding, Mitte, Berlin, Germany |
|---|---|
| Address: | Hussitenstraße 26-31 |
| Contains: |
TU Berlin Experimental Footbridge (2006)
|
| Coordinates: | 52° 32' 27" N 13° 23' 4" E |
Technical Information
Dimensions
| width | 33 m | |
| height | 24 m | |
| Initial construction | ||
|---|---|---|
| length | 136.88 m | |
| Extension | ||
| length | 180 m | |
Materials
| frame structure |
steel
|
|---|
Participants
Initial construction (1912)
Owner
Architecture
- Peter Behrens (architect)
Structural engineering
- Karl Bernhard (engineer)
Extension (1928)
Architecture
- Ernst Ziesel (architect)
Relevant Web Sites
There currently are no relevant websites listed.
Relevant Publications
- (2009): Architektur der Zwanziger Jahre in Deutschland. Ein Vermächtnis in Gefahr. Langewiesche, Königstein im Taunus (Germany), ISBN 978-3784580449, pp. 73-75.
- (2001): Architekturführer Berlin. 6th edition, Dietrich Reimer Verlag, Berlin (Germany), ISBN 978-3496012115, pp. 155 [# 245].
- About this
data sheet - Structure-ID
20045396 - Published on:
12/06/2009 - Last updated on:
21/09/2017

