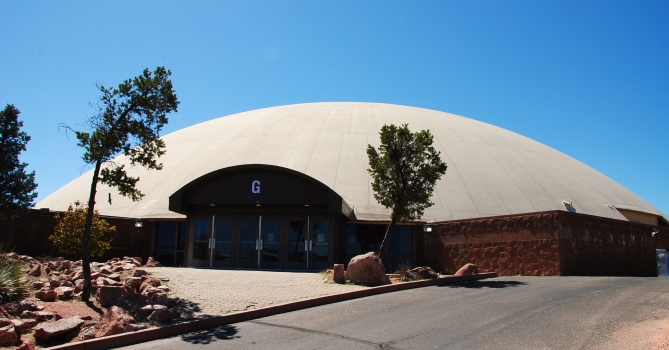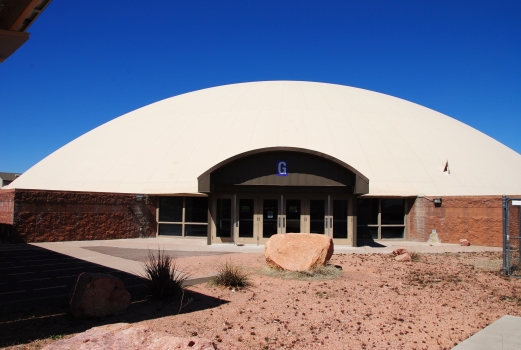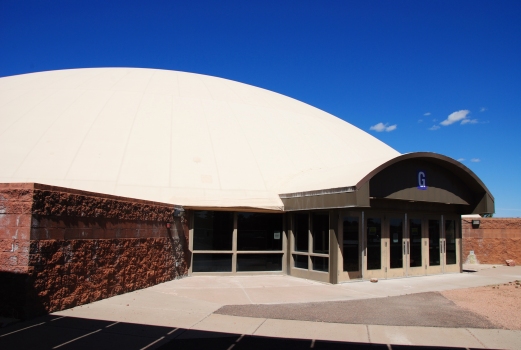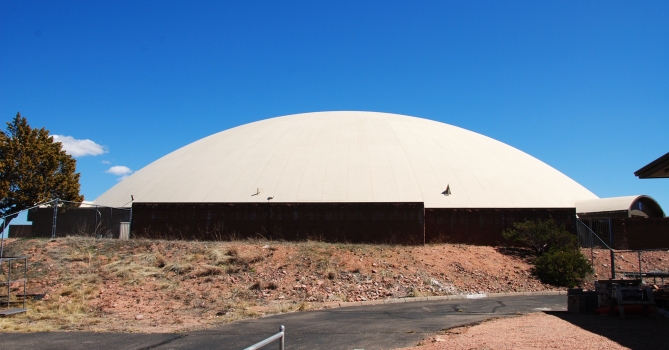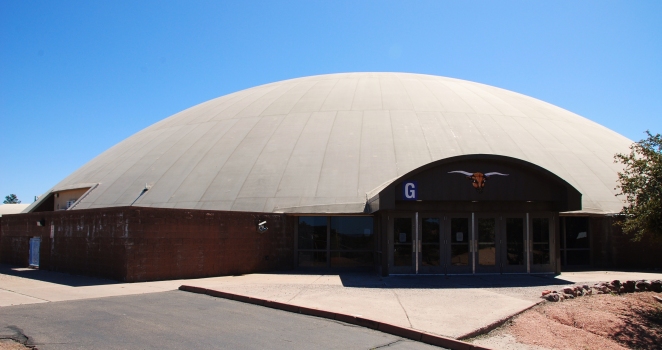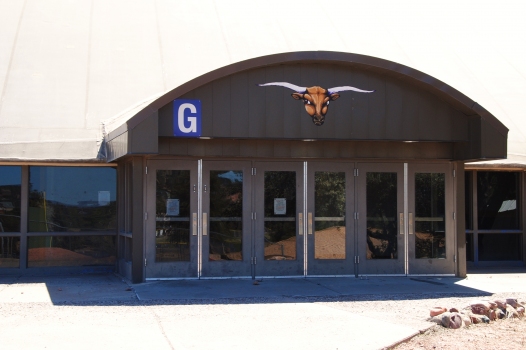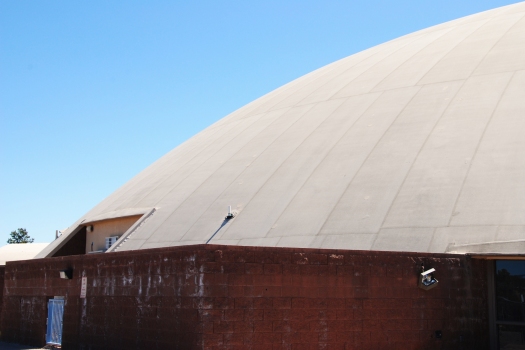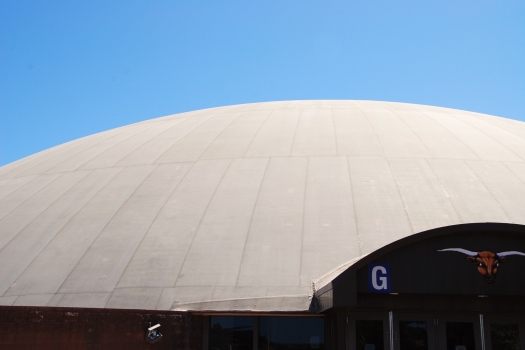General Information
Project Type
| Structure: |
Thin shell |
|---|---|
| Function / usage: |
Multipurpose hall |
| Construction method: |
Shotcrete applied to the inside of an inflated fabric form |
Location
| Location: |
Payson, Gila County, Arizona, USA |
|---|---|
| Address: | 514 West Wade Lane |
| Coordinates: | 34° 14' 16.55" N 111° 19' 54.72" W |
Technical Information
Dimensions
| diameter | 70 m | |
| height | 15.25 m | |
| seats | 2 500 |
Materials
| shell |
reinforced concrete
|
|---|
Notes
Seats 2500 spectators. The one competition court splits into two practice courts. Also space for wrestling room, weight rooms, concessions, four offices, four locker rooms and storage.
Constructed using air supported fabric form.
Participants
Architecture
- Frederick Crandall (architect)
Engineering
- Robert Hatch (engineer)
- Brad Crane (engineer)
Contractor
Relevant Web Sites
There currently are no relevant websites listed.
- About this
data sheet - Structure-ID
20012031 - Published on:
11/05/2004 - Last updated on:
28/09/2020

