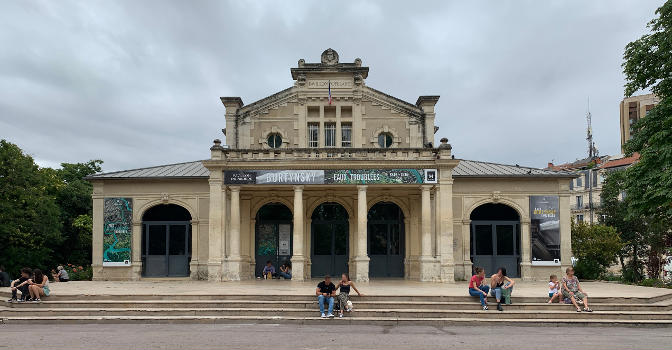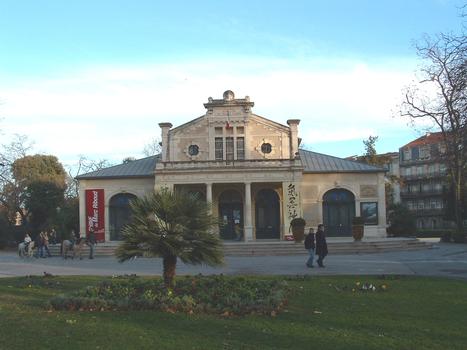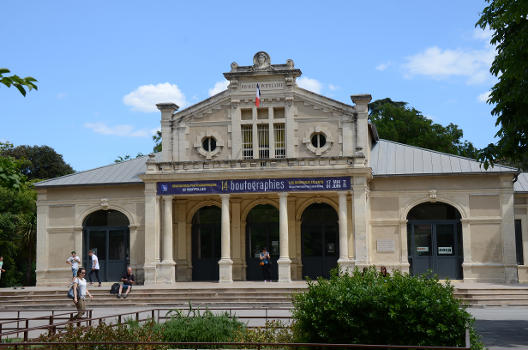General Information
| Completion: | 1891 |
|---|---|
| Status: | in use |
Project Type
| Architectural style: |
Neo-Renaissance |
|---|---|
| Function / usage: |
original use: Clubhouse current use: Museum building |
Location
| Location: |
Montpellier, Hérault (34), Occitanie, France |
|---|---|
| Coordinates: | 43° 36' 36.77" N 3° 52' 55.90" E |
Technical Information
Dimensions
| gross floor area | 13 000 m² |
Participants
Initial construction (1891)
Architecture
- Léopold Carlier (architect)
Restoration
Owner
Owner's representative
Associate architects
- Jérôme Fuzier (project leader)
- Laurence Javal (project leader)
Structural engineering
Civil works
Building physics
Electrical engineering
Relevant Web Sites
There currently are no relevant websites listed.
Relevant Publications
- Montpellier. Le musée Fabre à mi-parcours. In: Le Moniteur des Travaux Publics et du Bâtiment, n. 5296 (May 2005), pp. 60.
- Trois bâtiments disparates pour composer un musée. In: Le Moniteur des Travaux Publics et du Bâtiment, n. 5384 (2 February 2007), pp. 66-68.
- About this
data sheet - Structure-ID
20016075 - Published on:
10/04/2005 - Last updated on:
30/08/2024








