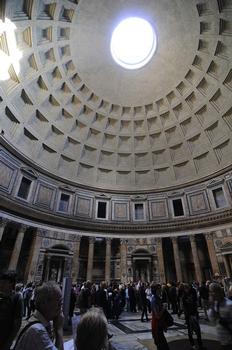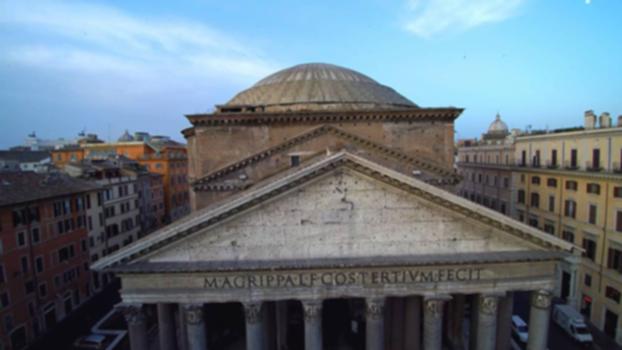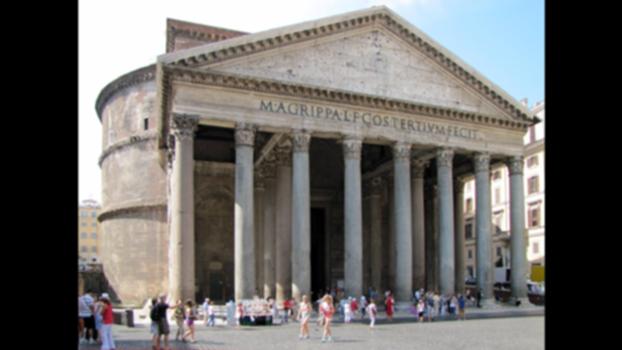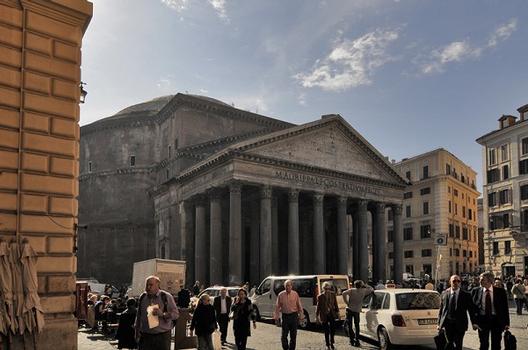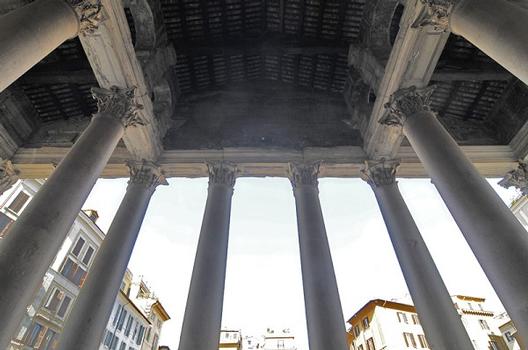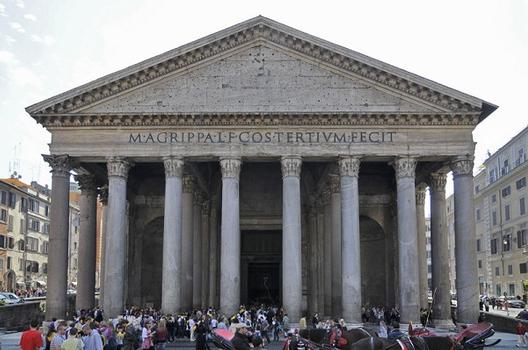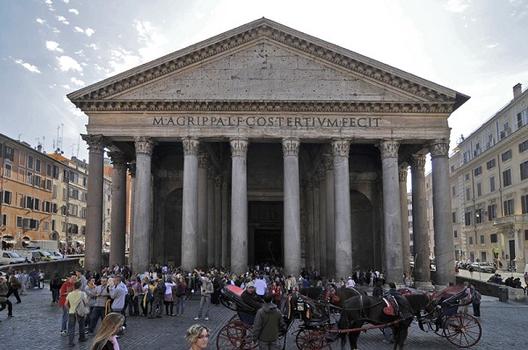General Information
| Other name(s): | Church of Saint Mary and the Martyrs |
|---|---|
| Beginning of works: | 118 |
| Completion: | 125 |
| Status: | in use |
Project Type
| Structure: |
Dome |
|---|---|
| Architectural style: |
Roman |
| Material: |
Concrete structure |
| Function / usage: |
original use: Temple current use: Church |
Location
Technical Information
Dimensions
| width | 58 m | |
| height | 58 m | |
| length | 84 m | |
| dome | diameter | 43.3 m |
| interior height | 43.3 m |
Materials
| foundations |
concrete
|
|---|---|
| dome |
concrete
|
| walls |
concrete
|
Chronology
| 13 May 609 | Consecrated as the Church of St. Mary and the Martyrs. |
|---|
Participants
(role unknown)
Relevant Web Sites
Relevant Publications
- (1991): Alexander VII, Bernini, and the Urban Setting of the Pantheon in the Seventeenth Century. In: Journal of the Society of Architectural Historians, v. 50, n. 3 (September 1991), pp. 273-292.
- (2013): Analysis of Different Hypotheses about the Geometric Pattern of the Pantheon’s Coffered Dome. In: Nexus Network Journal, v. 15, n. 3 (November 2013), pp. 527-547.
- (2019): Antonio da Sangallo the Younger's Reactions to the Pantheon:. An Early Modern Case of Operative Criticism. In: Journal of the Society of Architectural Historians, v. 78, n. 3 (27 August 2019), pp. 276-291.
- (2001): Art et architecture: Rome et le Vatican. Könemann, Cologne (Germany), pp. 626.
- (2002): Bauplanung im Altertum. Werkstoffe, Tragsysteme, Konstruktionen und Verfahren. In: [ Umrisse ], v. 2, n. 3 ( 2002), pp. 6-13.
- About this
data sheet - Structure-ID
20000292 - Published on:
21/05/1999 - Last updated on:
06/03/2022

