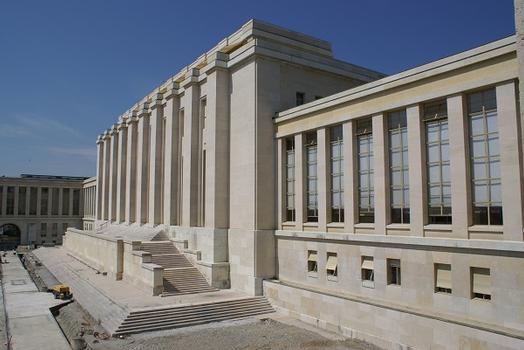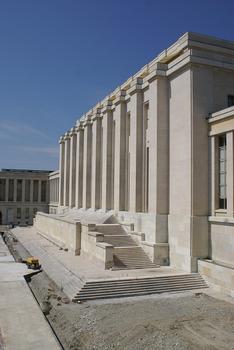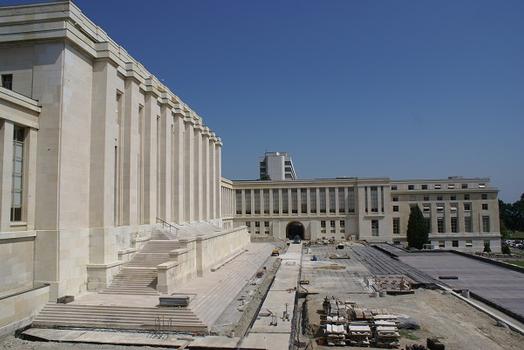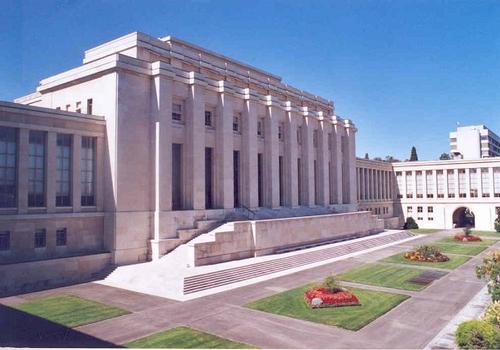General Information
Project Type
| Function / usage: |
Public administration building |
|---|---|
| Architectural style: |
Stripped Classicism |
Location
| Location: |
Geneva, Geneva, Switzerland |
|---|---|
| See also: |
Palais des Nations (Extension) (1974)
|
| Coordinates: | 46° 13' 35.83" N 6° 8' 25.24" E |
Technical Information
There currently is no technical data available.
Notes
A jury of architects was mandated to choose a final design from among 377 entries but was unable to decide on a winner. Ultimately, five architects behind the leading entries were chosen to collaborate on a final design. These were Carlo Broggi of Italy, Julien Flegenheimer of Switzerland, Camille Lefèvre and Henri-Paul Nénot of France, and Joseph Vago of Hungary. Donations from League members were used in the interior.
Participants
Architecture
- Henri-Paul Nénot (architect)
- József Vágó (architect)
- Camille Lefèvre (architect)
- Julien Flegenheimer (architect)
- Carlo Broggi (architect)
Relevant Web Sites
Relevant Publications
- (1951): Extension du palais des Nations à Genève. In: Ossature métallique, v. 16 (November 1951), pp. 531.
- (1936): Le palais des Nations, à Geneves. In: La Technique des Travaux, v. 12, n. 2 (February 1936), pp. 65-74.
- About this
data sheet - Structure-ID
20025431 - Published on:
22/11/2006 - Last updated on:
31/07/2015








