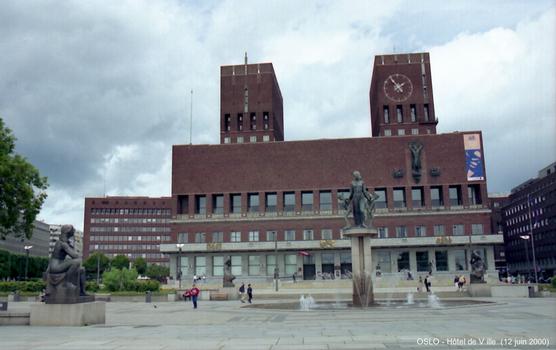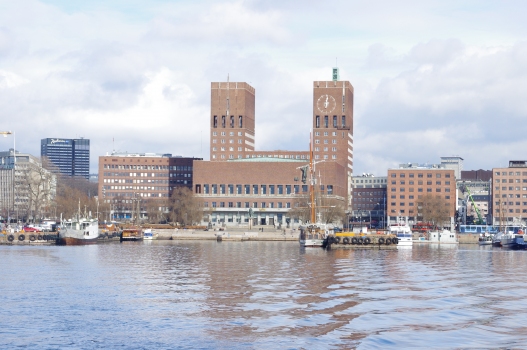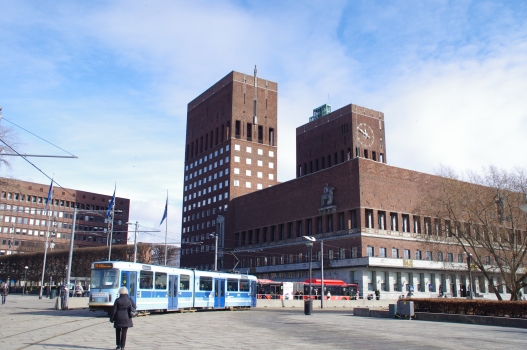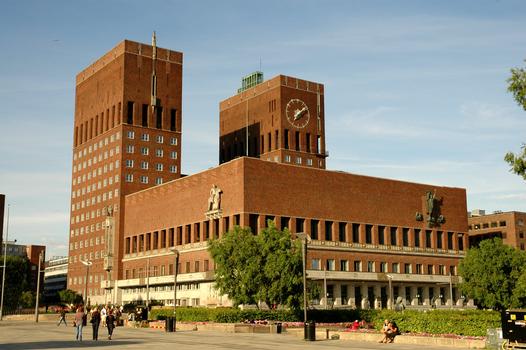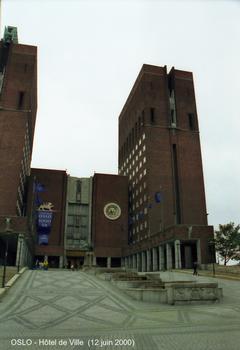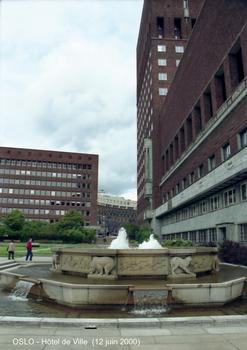General Information
| Name in local language: | Oslo rådhus |
|---|---|
| Beginning of works: | September 1931 |
| Completion: | 15 May 1950 |
| Status: | in use |
Project Type
| Function / usage: |
City or town hall |
|---|
Location
| Location: |
Oslo, Oslo, Norway |
|---|---|
| Address: | Fridjof Nansens plass |
| Coordinates: | 59° 54' 43.07" N 10° 44' 0.96" E |
Technical Information
Dimensions
| number of floors (above ground) | 17 | |
| building area | 4 560 m² | |
| useable space | ca. 38 000 m² | |
| east tower | height | 66 m |
| west tower | height | 63 m |
Participants
Architecture
- Arnstein Arneberg (architect)
- Magnus Poulsson (architect)
Relevant Web Sites
Relevant Publications
- (1952): Le nouvel Hotel de ville de Oslo. In: Ossature métallique, v. 17 (January 1952), pp. 26-28.
- About this
data sheet - Structure-ID
20007720 - Published on:
10/01/2003 - Last updated on:
08/07/2016

