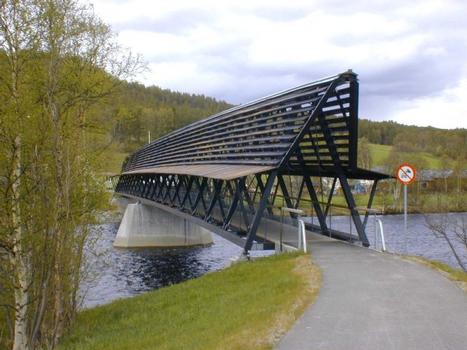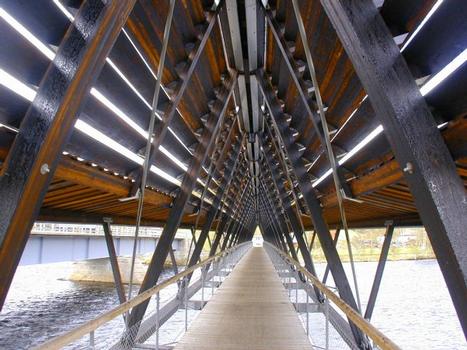General Information
Project Type
| Structure: |
Through truss bridge |
|---|---|
| Function / usage: |
Pedestrian bridge (footbridge) |
| Material: |
Timber bridge Structurae Plus/Pro - Subscribe Now! |
Location
Technical Information
Dimensions
| total length | 80 m | |
| span lengths | 2 x 40 m | |
| number of spans | 2 | |
| deck | deck depth | 5 m |
| deck width | 3.99 m |
Materials
| piers |
concrete
|
|---|---|
| truss |
glued laminated timber (glulam)
|
Notes
The superstructure was pre-assembled on site and then lifted into place. Deck, roof and railing were added afterwards. The construction of the superstructure took only two weeks.
Participants
Owner
Architecture
- Selberg Arkitektkontor As
- Knut Selberg (architect)
- Yngve Aartun (architect)
Consulting engineers
Contractor
- Johann Kjeldmark A.S. (substructure)
- Moelven Limtre AS (superstructure)
(role unknown)
Relevant Web Sites
There currently are no relevant websites listed.
- About this
data sheet - Structure-ID
20002420 - Published on:
25/11/2001 - Last updated on:
21/04/2016






