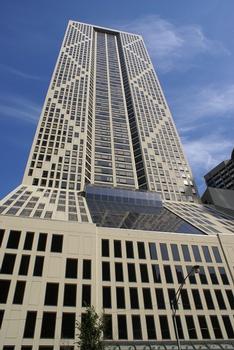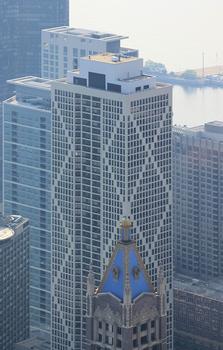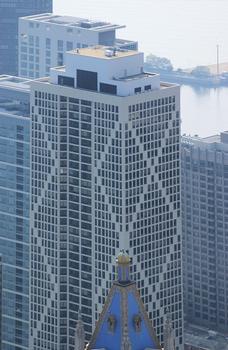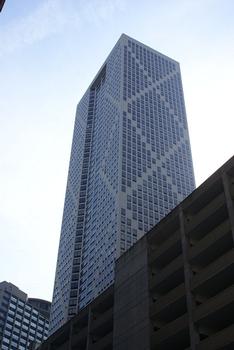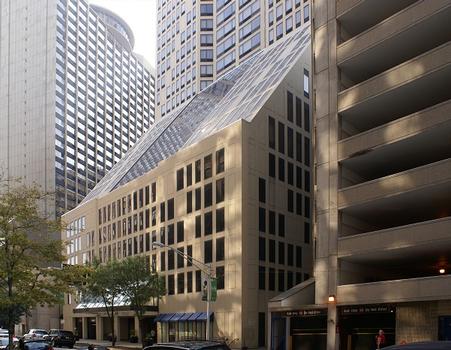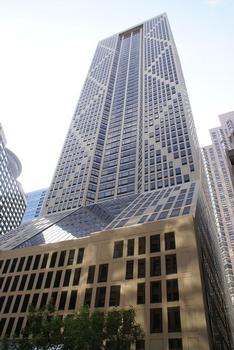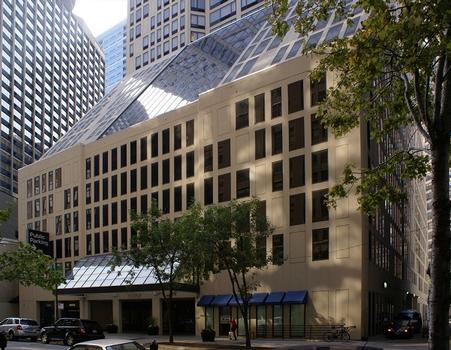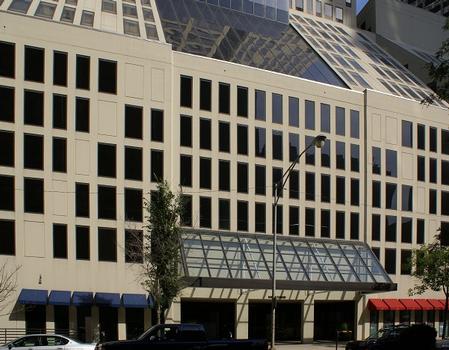General Information
| Completion: | 1986 |
|---|---|
| Status: | in use |
Project Type
| Function / usage: |
Apartment building Office building |
|---|
Location
| Location: |
Chicago, Cook County, Illinois, USA |
|---|---|
| Address: | 441 East Erie Street |
| Coordinates: | 41° 53' 37.87" N 87° 36' 59.06" W |
Technical Information
Dimensions
| height | 174 m | |
| number of floors (above ground) | 58 |
Excerpt from Wikipedia
The Onterie Center is a sixty-story award-winning high rise in downtown Chicago, Illinois, United States. It is located at 441 East Erie St, and takes its name from a conflation of "Ontario" and "Erie", the streets at its two entrances.
Designed by Skidmore, Owings & Merrill, construction was completed in 1986. The building is two towers: a 60-story Main Tower and an 11-story Auxiliary Tower. At 570 feet (174 m), the Main Tower claims its place among the 50 tallest buildings in Chicago.
The diagonal brace structure is dedicated to respected structural engineer and designer Fazlur Khan, and serves as an architectural nod to Khan's John Hancock Center. The X formations on the exterior are concrete infill panels which act together to form a truss tube. There are no steel beams behind them. A similar structured building, 780 Third Avenue in New York City, was completed in 1983. Onterie Center is the first concrete high-rise in the world to use diagonal shearwalls at the building perimeter. This type of design uses fewer columns and allows for a distinct unit layout. In 1986 this building won the Best Structure Award from the Structural Engineers Association of Illinois.
In addition to its 594 apartments, Onterie Center also includes more than 140,000 square feet (13,000 m²) of office space (13,000 square meter), nearly 16,000 square feet (1,500 square meter) of ground-floor retail space, an 11,750-square-foot (1,100 square meter) health club facility with indoor swimming pool, and a 363-space, above-grade parking garage.
Text imported from Wikipedia article "Onterie Center" and modified on July 23, 2019 according to the CC-BY-SA 4.0 International license.
Participants
Relevant Web Sites
Relevant Publications
- : La torre y el puente. El nuevo arte de la ingeniería estructural. CINTER, Madrid (Spain), ISBN 978-84-939305-4-7, pp. 300.
- (1983): The Tower and the Bridge. The New Art of Structural Engineering. Princeton University Press, Princeton (USA), pp. 306.
- (2013): Der Turm und die Brücke. Die neue Kunst des Ingenieurbaus. Wilhelm Ernst & Sohn Verlag für Architektur und technische Wissenschaften, Berlin (Germany), ISBN 978-3-433-03077-6.
- About this
data sheet - Structure-ID
20038263 - Published on:
25/07/2008 - Last updated on:
28/04/2015

