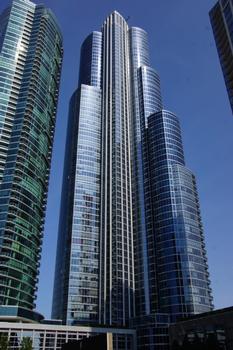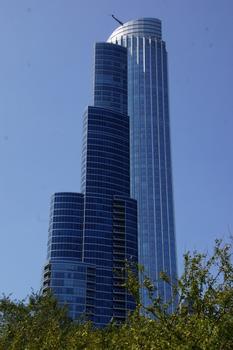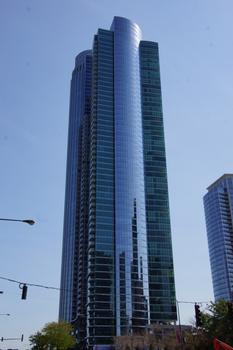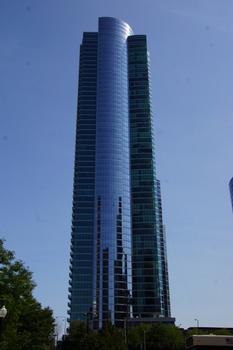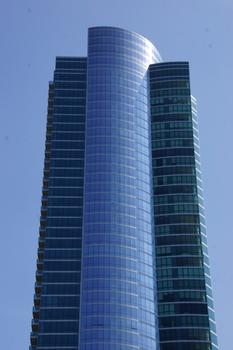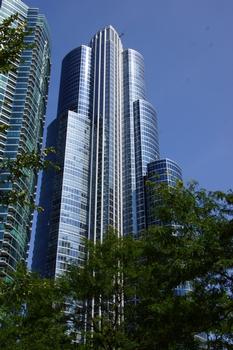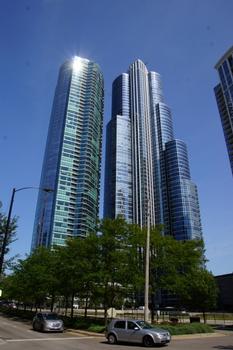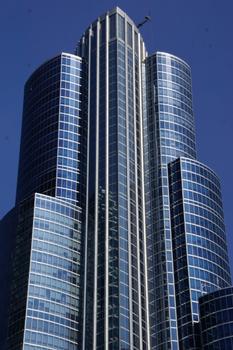General Information
Project Type
| Function / usage: |
Apartment building |
|---|
Location
| Location: |
Chicago, Cook County, Illinois, USA |
|---|---|
| Address: | 1215 South Prairie Avenue |
| Coordinates: | 41° 52' 1.35" N 87° 37' 17.02" W |
Technical Information
Dimensions
| height | 224 m | |
| number of floors (above ground) | 62 |
Excerpt from Wikipedia
One Museum Park is a skyscraper in Chicago, United States. It was designed by Chicago-based architecture firm Pappageorge Haymes, Ltd. and is located in the Near South Side community area.
Overview
One Museum Park is the tallest building in the Central Station development, the tallest building on the south side of Chicago and the tallest in Chicago south of Van Buren Street. It is also the second tallest all-residential building in Chicago after the Legacy at Millennium Park.
Museum Park is a complex of multiple residential towers within the Central Station development at the southern edge of Grant Park, across Lake Shore Drive from Chicago's Museum Campus. Construction of One Museum Park was followed by the 54-story The Grant (formerly One Museum Park West), directly to the west at the corner of Roosevelt Road and Indiana Avenue.
Text imported from Wikipedia article "One Museum Park" and modified on July 23, 2019 according to the CC-BY-SA 4.0 International license.
Participants
Currently there is no information available about persons or companies having participated in this project.
Relevant Web Sites
- About this
data sheet - Structure-ID
20038226 - Published on:
25/07/2008 - Last updated on:
23/11/2018

