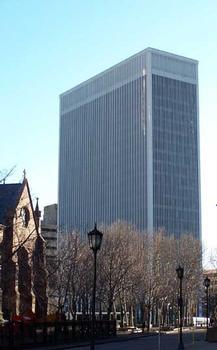General Information
| Completion: | 1966 |
|---|---|
| Status: | in use |
Project Type
| Function / usage: |
Office building |
|---|
Location
| Location: |
Buffalo, Erie County, New York, USA |
|---|---|
| Address: | 345 Main Street |
| Coordinates: | 42° 53' 1.59" N 78° 52' 27.55" W |
Technical Information
There currently is no technical data available.
Excerpt from Wikipedia
One M&T Plaza is an office tower located in Buffalo, New York and home to M&T Bank in Erie County. The 21-story International style office tower was designed by Minoru Yamasaki with Duane Lyman Associates and completed in 1966. The structural steel for the building was produced locally by Bethlehem Steel, and was a product of their V50 grade. The base of the building is composed of white and green marble with an interior of travertine. The building also features a 75-by-225 foot exterior plaza.
History
Three notable buildings existed on the current site prior to One M&T Plaza. These included:
- The Richmond Hotel (1887-1888)
- Iroquois Hotel, also known as the Gerrans building (1889-1940)
- Bond Clothing Company Building (1940-1964)
Text imported from Wikipedia article "One M&T Plaza" and modified on July 23, 2019 according to the CC-BY-SA 4.0 International license.
Participants
- Minoru Yamasaki (architect)
Relevant Web Sites
- About this
data sheet - Structure-ID
20040868 - Published on:
02/12/2008 - Last updated on:
28/01/2018





