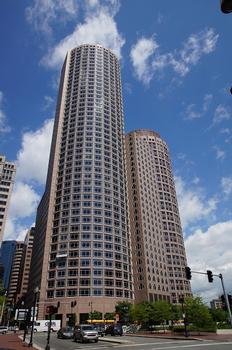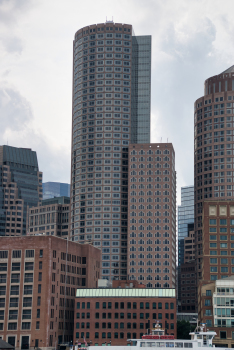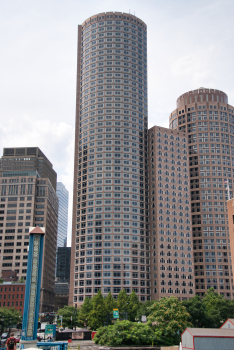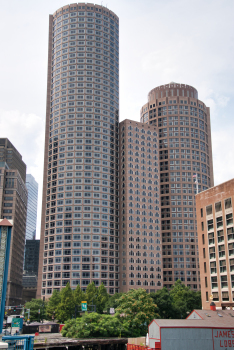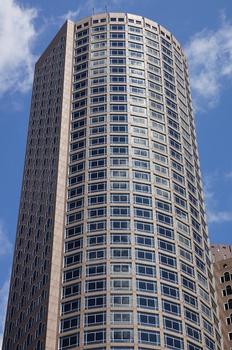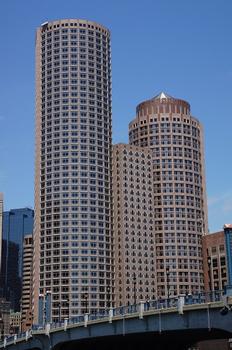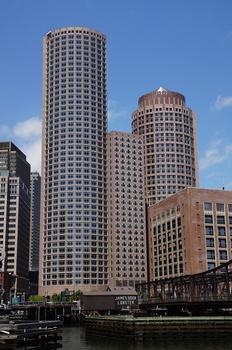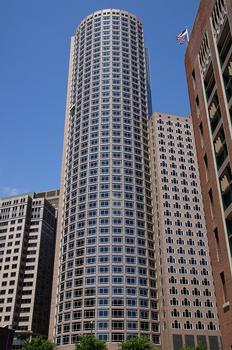General Information
| Completion: | 1987 |
|---|---|
| Status: | in use |
Project Type
| Function / usage: |
Office building |
|---|
Location
| Location: |
Boston, Suffolk County, Massachusetts, USA |
|---|---|
| Address: | 100 Oliver Street |
| Coordinates: | 42° 21' 20" N 71° 3' 7" W |
Technical Information
Dimensions
| height | 183 m | |
| number of floors (above ground) | 46 |
Excerpt from Wikipedia
One International Place is a Postmodern skyscraper in the Financial District of Boston, Massachusetts. Built in 1987, and designed by Johnson/Burgee Architects – whose principals are Philip Johnson and John Burgee – it is Boston's 7th-tallest building, standing 600 feet (183 m) tall and housing 46 floors. The building is very prominent in the city's skyline, particularly when viewed from Boston Harbor.
The building has three separate elements. These consist of the tower itself, as well as two smaller components (27- and 19-stories). It also is linked by a central dome and winter garden with Two International Place.
Text imported from Wikipedia article "One International Place" and modified on July 23, 2019 according to the CC-BY-SA 4.0 International license.
Participants
Relevant Web Sites
- About this
data sheet - Structure-ID
20022004 - Published on:
29/06/2006 - Last updated on:
20/08/2024

