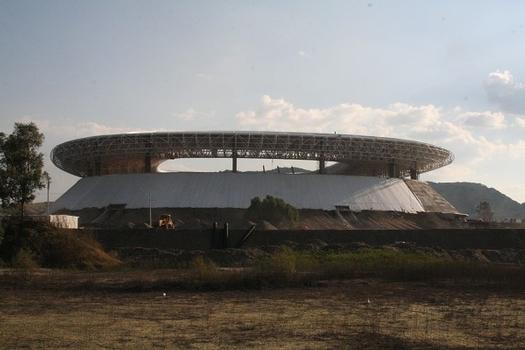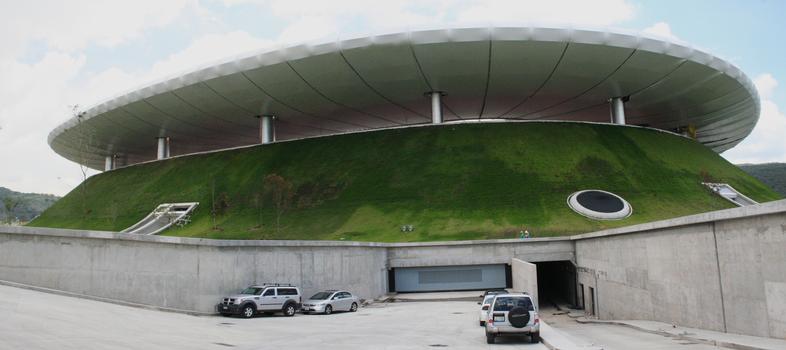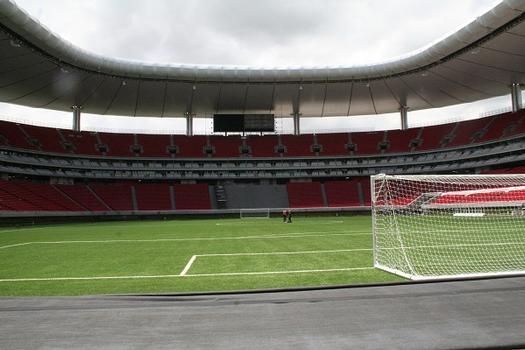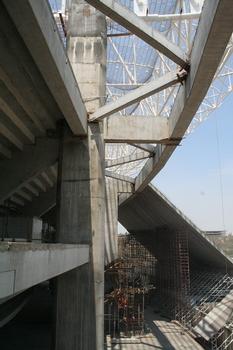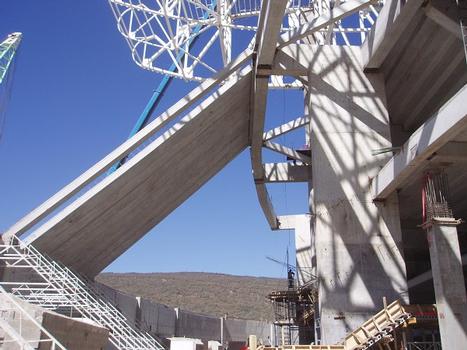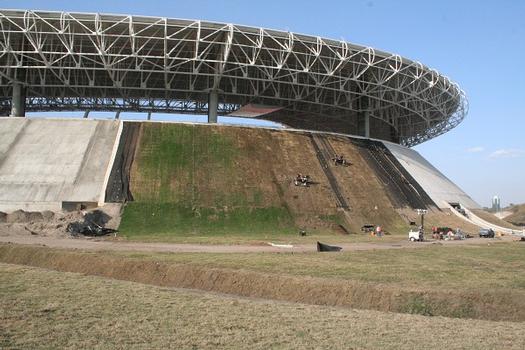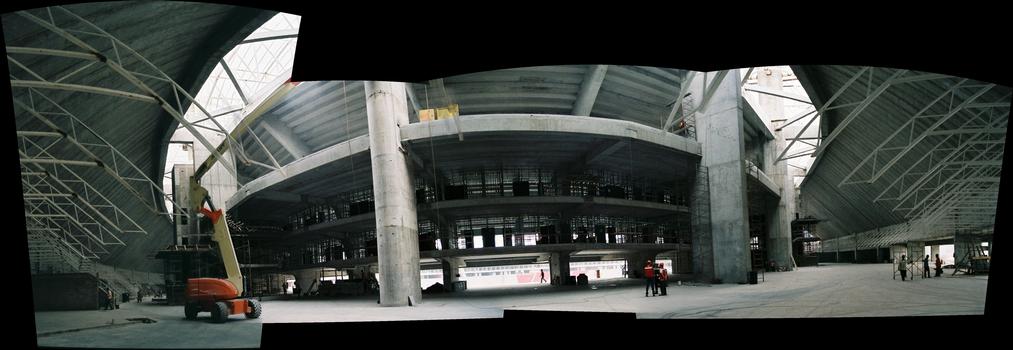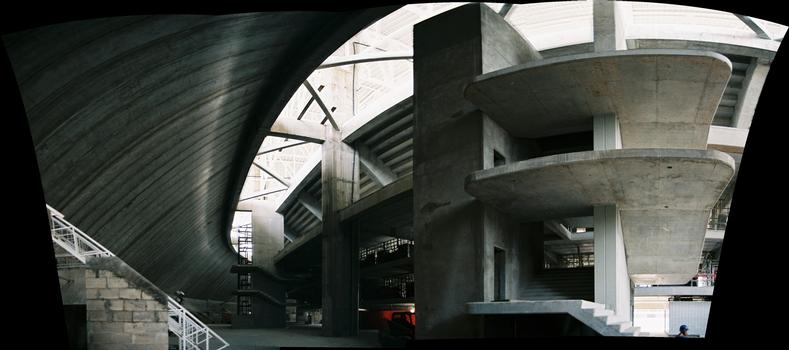General Information
Project Type
| Function / usage: |
Stadium / Arena |
|---|
Location
Technical Information
Dimensions
| seats | 42 250 | |
| site area | 110 000 m² | |
| columns | number | 16 |
Chronology
| 2006 | Begining of excavation and ground improvement |
|---|---|
| 2007 | Beginning of actual construction. |
| June 2008 | Erection of precast elements is nearly complete. |
| June 2009 | Roof erection begins. |
| December 2009 | Gras is laid on the exterior of the "volcano". |
| February 2010 | Completion of the structure. |
Notes
The stadium is for use by CD Guadalajara whose president, Jorge Vergara, is also the owner of the stadium.
The main structural aspects of this stadium are.
- Full 3D structure with visible load transfer mechanismisms that provide a free space with minimum supports.
- The grades have 22m free space which is much larger that other stadiums.
- The grades were "in situ" prestressed precast but with continuity after deflection due to self weight took place
- Main steel roof of 40.000m² supported just on 16 columns with a main cantilever of 35m
The volano is formed by a truncated cone of concrete. This feature significantly reduces potential seismic loading and provides a beatiful tall meeting area on the main interior concourse. Consequently the structure is made up of two structural systems: 1) an interior ductile 3D frame for vertical loading and 2) an exterior concrete trucated cone for seismic or wind lateral loading. Both systems are linked by an horizontal warren truss on top.
Participants
- Luis M. Bozzo (design engineer)
- Studio Massaud
- Jean-Marie Massaud (architect)
- Daniel Pouzet (architect)
- Cautin
- Roberto Dávalos (Engineer of Record)
Relevant Web Sites
- About this
data sheet - Structure-ID
20052065 - Published on:
15/01/2010 - Last updated on:
30/07/2014

