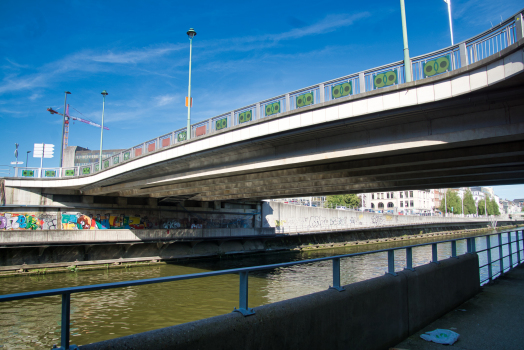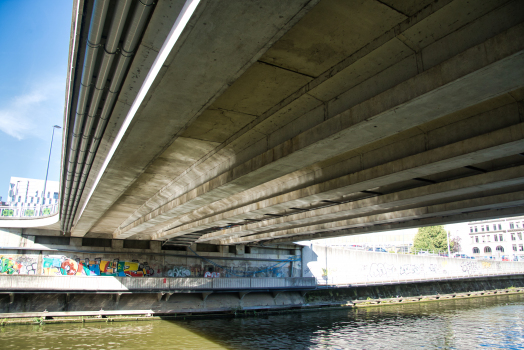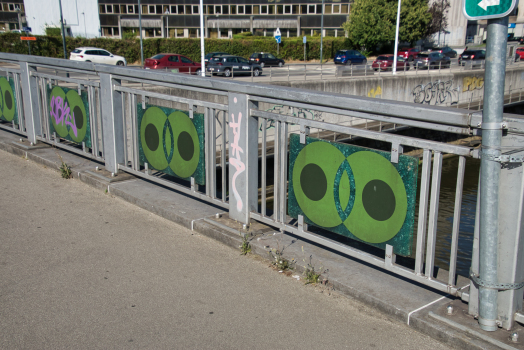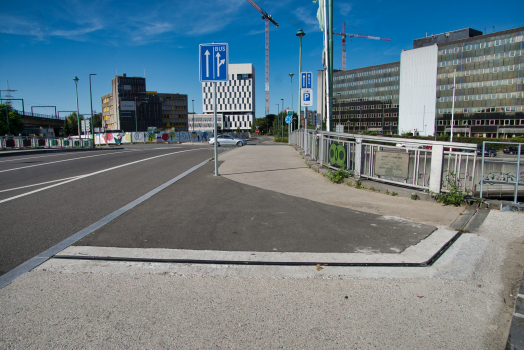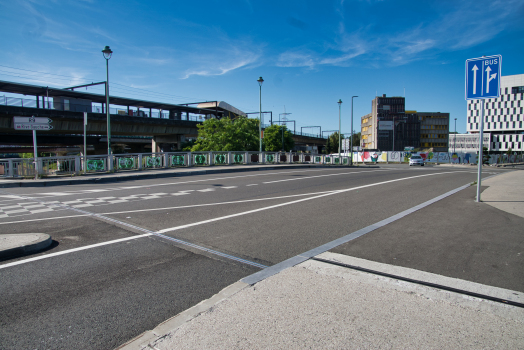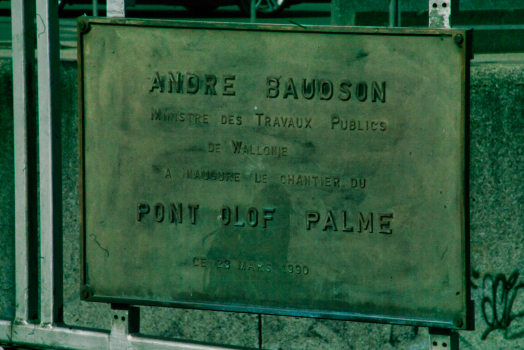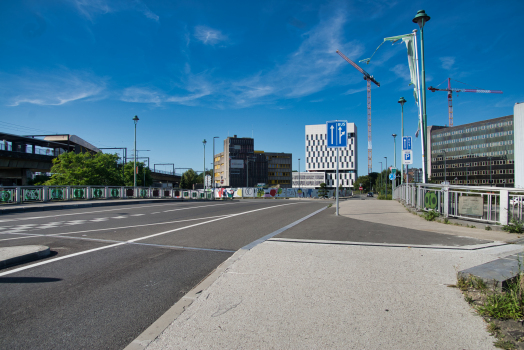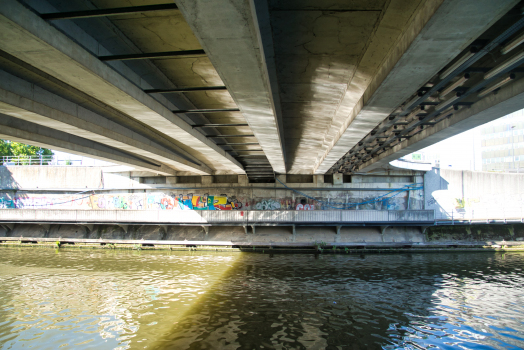General Information
| Name in local language: | Pont Olof Palme; Pont de la Résistance |
|---|---|
| Beginning of works: | 1990 |
| Status: | in use |
Project Type
| Structure: |
Multiple T-section girder bridge |
|---|---|
| Function / usage: |
Road bridge |
| Construction method: |
Precast girders with cast-in-situ slab |
| Material: |
Prestressed concrete bridge |
| Support conditions: |
Structurae Plus/Pro - Subscribe Now! |
| Structure: |
Haunched girder bridge |
Location
| Location: |
Charleroi, Hainaut, Wallonia, Belgium |
|---|---|
| Crosses: |
|
| Coordinates: | 50° 24' 22.78" N 4° 26' 8.52" E |
Technical Information
Dimensions
| width | 21.15 m | |
| span | 37.65 m | |
| roadway / carriageway width | 5 x 3.15 m | |
| abutments | number | 2 |
| deck | deck depth | 0.85 - 1.75 m |
| deck width | 21 m | |
| on-center distance between girders | 6.55 m | |
| girder depth | 0.356 - 1.306 m | |
| number of lanes | 4 | |
| roadway / carriageway width | 16. 75 m | |
| walkway width | 2 x 1.60 m |
Cost
| cost of construction | Belgian franc 76 373 868 |
Materials
| deck slab |
reinforced concrete
|
|---|---|
| abutments |
reinforced concrete
|
| girders |
precast prestressed concrete
|
Participants
Owner
Structural engineering
Checking engineering
Contractor
Relevant Web Sites
There currently are no relevant websites listed.
Relevant Publications
- Le pont de la Résistance. brochure, Francis Hambye, Namur (Belgium).
- Le pont Olof Palme. brochure, Francis Hambye, Namur (Belgium), 1998.
- About this
data sheet - Structure-ID
20009891 - Published on:
07/08/2003 - Last updated on:
15/08/2024

