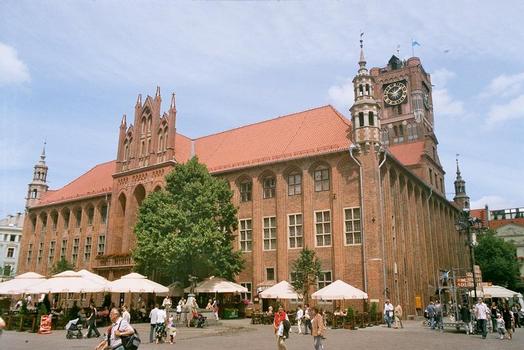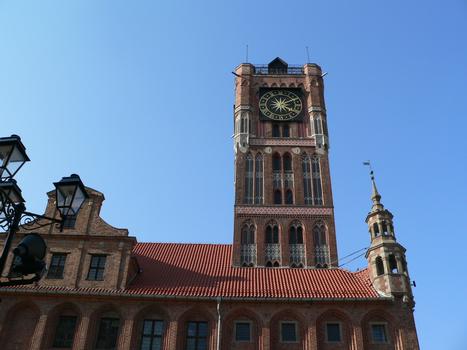General Information
| Other name(s): | Ratusz Staromiejski w Toruniu |
|---|---|
| Beginning of works: | 1391 |
| Completion: | 1399 |
| Status: | in use |
Project Type
| Function / usage: |
original use: City or town hall current use: Museum building |
|---|
Location
| Location: |
Torun, Kuyavian-Pomeranian Voivodeship, Poland |
|---|---|
| Address: | Rynek Staromiejski |
| Coordinates: | 53° 0' 37.94" N 18° 36' 15.58" E |
Technical Information
Dimensions
| width | 44 m | |
| length | 52 m | |
| tower | height | ca. 40 m |
Materials
| roof truss |
steel
|
|---|---|
| walls |
brick
|
| vaults |
brick
|
Chronology
| After 1259 — 1343 | Erection of the first town hall. |
|---|---|
| After 1274 | Erection of the tower. |
| 1385 | The tower is raised by two storeys. |
| 1391 — 1399 | Construction of current building by Master Andreas. |
| 1602 — 1605 | The entire building is raised by one storey (A. van Obberghen, W. Marten) |
| 1703 | Damaged by fire. |
| 1722 — 1747 | Reconstruction of the fire damaged sections. |
| 1869 | Construction of the western addition. |
| 1950s — 1960s | Major restoration works, demolition of the old wooden rafter framing, reinforcement of the walls and vaults. |
Notes
This is the largest Medieval town hall in Poland.
Participants
Reconfiguration (1602-1605)
Architecture
- Antoni van Obbhergen (architect)
- Wilhelm Marten (architect)
Relevant Web Sites
There currently are no relevant websites listed.
- About this
data sheet - Structure-ID
20016515 - Published on:
07/06/2005 - Last updated on:
28/05/2021





