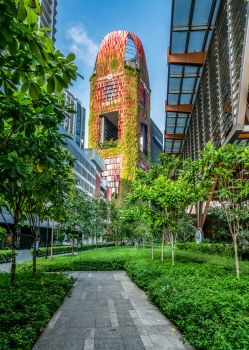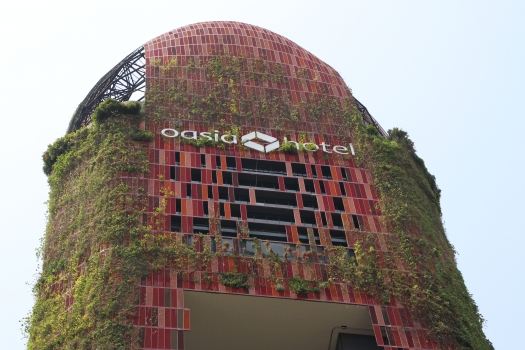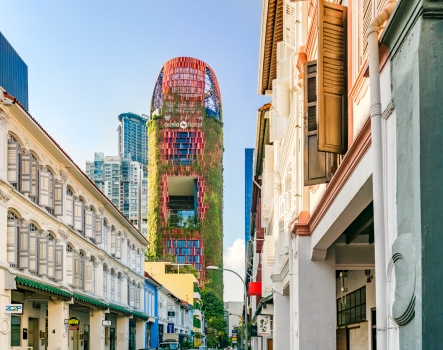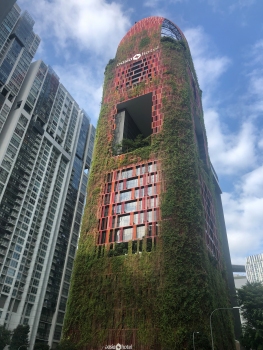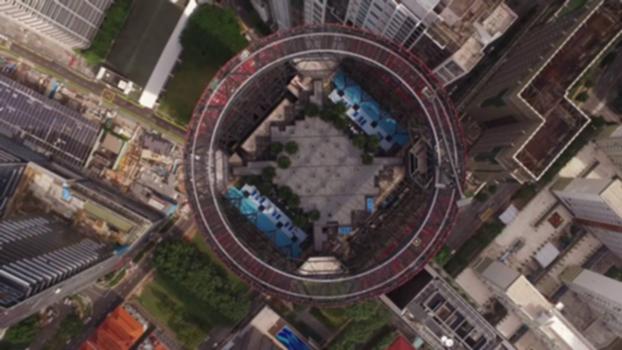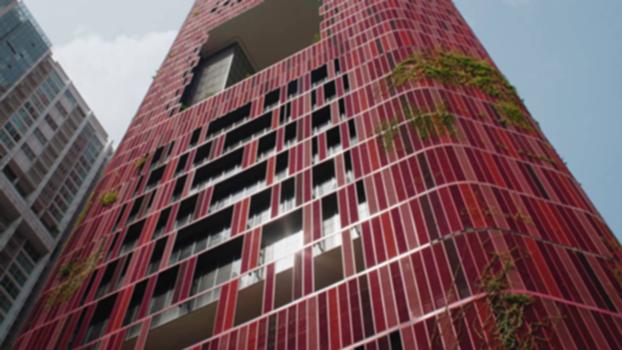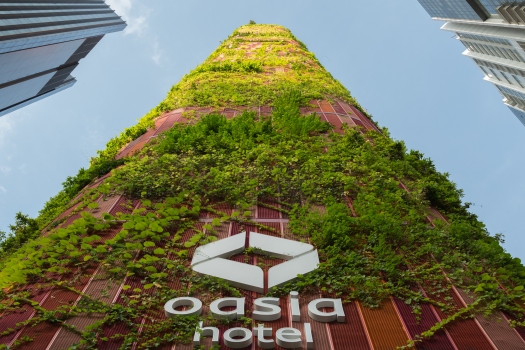General Information
Project Type
| Function / usage: |
Hotel |
|---|
Awards and Distinctions
| 2018 |
award winner
for registered users award winner for registered users finalist for registered users Award of Excellence for registered users |
|---|
Location
| Location: |
Singapore |
|---|---|
| Address: | 100 Peck Seah Street |
| Coordinates: | 1° 16' 33.20" N 103° 50' 39.38" E |
Technical Information
There currently is no technical data available.
Excerpt from Wikipedia
Oasia Hotel Downtown is a 27-story mixed-use hotel and office in Singapore’s central business district with an exterior that includes 21 species of climbing plants on its facade, covering the building in green skin. The building’s organic skin, constructed atop vertical grid panels, is designed to continue to expand so it will appear more “furry” over time, with only specs of its orange, pink and maroon aluminium mesh exterior remaining visible. About 40 percent of the building’s volume consists of communal green space elevated vertically into the skyscraper.
It was the recipient of the 2018 award for “Best Tall Building in the World” by the Council on Tall Buildings and Urban Habitat.
The building was designed by the architectural firm WOHA and developed by the Far East Organization. It opened in April 2016.
Concept
The concept of the building is for it to recreate a natural ecosystem to compensate for the lack of green space in Singapore’s business district. Vertically planted flowers are meant to attract insects and the climbing vines are meant to attract lizards and squirrels. In all, the building has about 60-stories of green walls.
In addition, four communal sky gardens are cut into the building, which allows for natural ventilation of the public spaces in lieu of air conditioning. Plants, trees and water features in the elevated gardens also attract wildlife, including insects and birds. The building, which replaced a park, provides about ten times the greenery of the previous site area. Approximately 40 percent of the building’s volume is dedicated to open-air sky terraces
About 18 species of wildlife have been attracted to the building, comparable to nearby parks, according to a biodiversity study conducted by BioSEA.
Design
The building is sited on a 50-meter by 50-meter plot of land. Instead of a flat roof, it is topped by a barrel-shaped roof, whose facade does not contain climbing vines. The intent of the design is for the fully-grown in building to look like a bouquet with a green stem.
The primary architect, Wong Mun Summ of Woha, said that the building emphasized sustainability over consumption. No mechanical ventilation is needed for the hotel rooms or offices because of the open-sided sky gardens. Water for irrigation of the plant life comes from rainfall.
Furniture and interiors for the building were designed by Spanish architect and designer Patricia Urquiola.
Awards
The building won a Green Good Design Award from the European Centre for Architecture Art Design and Urban Studies and the Chicago Athenaeum. In 2017, it was named Building Of The Year by the Singapore Institute of Architects Architectural Design Awards.
In 2018, it was named the best tall building in the world by the Council on Tall Buildings and Urban Habitat. The Council also named it the Best Tall Building Asia and Australasia,
Text imported from Wikipedia article "Oasia Hotel Downtown" and modified on May 5, 2020 according to the CC-BY-SA 4.0 International license.
Participants
Relevant Web Sites
- About this
data sheet - Structure-ID
20078121 - Published on:
25/08/2019 - Last updated on:
01/05/2020

