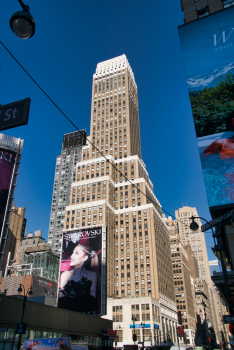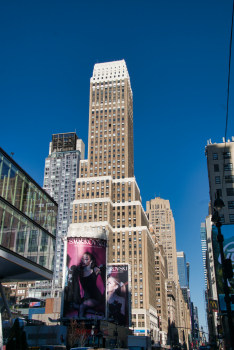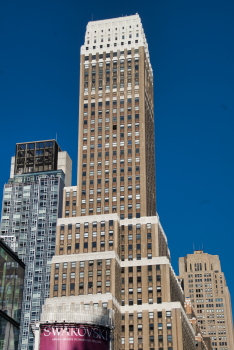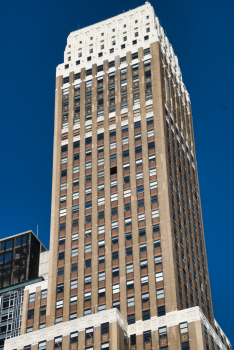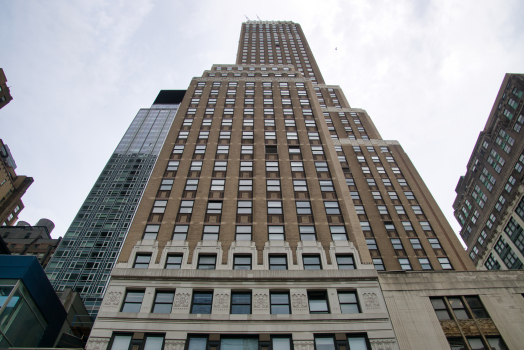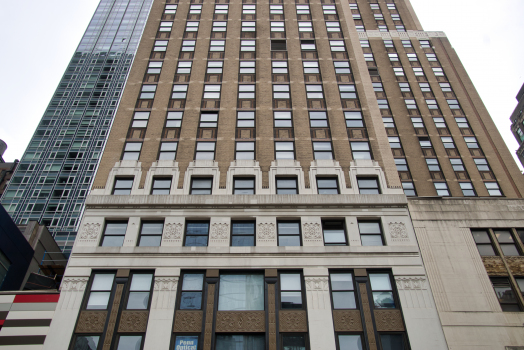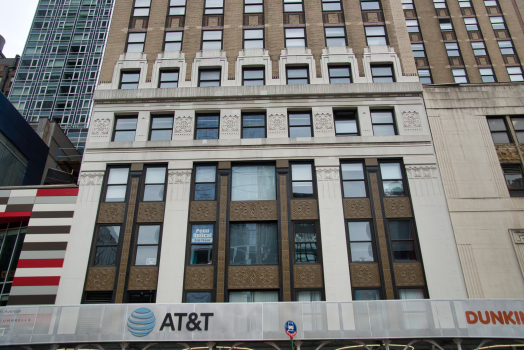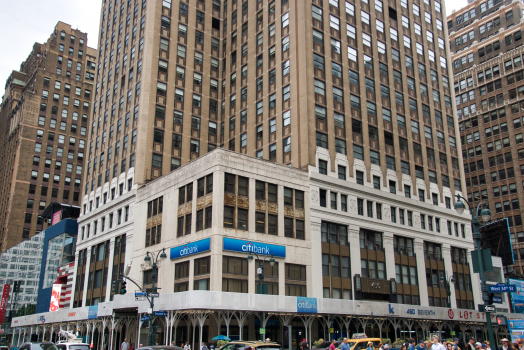General Information
Project Type
| Material: |
Steel structure |
|---|---|
| Architectural style: |
Art Deco |
| Function / usage: |
Office building |
Location
| Location: |
Manhattan, New York, New York, USA |
|---|---|
| Address: | 450 7th Avenue |
| Coordinates: | 40° 45' 5.27" N 73° 59' 26" W |
Technical Information
Dimensions
| height | 170.69 m | |
| number of floors (above ground) | 46 |
Excerpt from Wikipedia
Nelson Tower is a 46-story, 560-foot-tall (170 m) building located at 450 Seventh Avenue between 34th Street and 35th Street in Midtown Manhattan, New York City.
History
It was completed in 1931 and became the tallest building in the Garment District of Manhattan. Today it is dwarfed by the 60 story One Penn Plaza that sits across 34th Street from the Nelson Tower but still visible from most directions except the southeast. It was designed by H. Craig Severance. The building was originally planned and built by New York developer, Julius Nelson.
Architecture
The building has a rectangular base and recedes at different places. Each section is of brown stone with the top of them lined with white stone. The crown is completely white stone and has a slight slope.
Text imported from Wikipedia article "Nelson Tower" and modified on December 7, 2023 according to the CC-BY-SA 4.0 International license.
Participants
- H. Craig Severance (architect)
Relevant Web Sites
- About this
data sheet - Structure-ID
20037466 - Published on:
12/06/2008 - Last updated on:
23/11/2024

