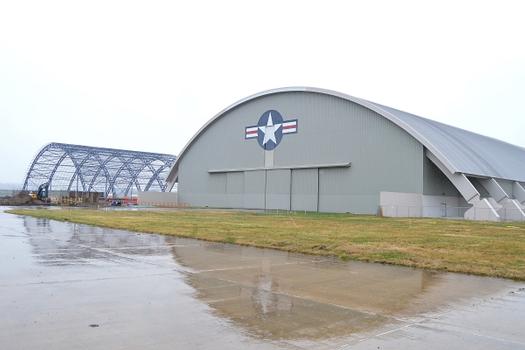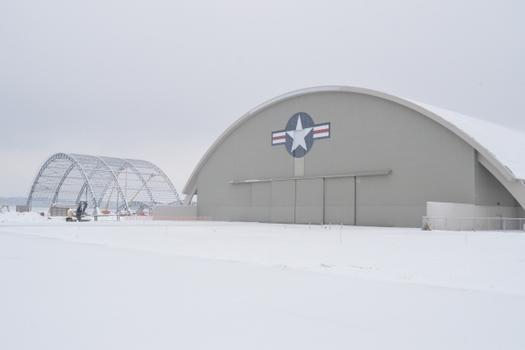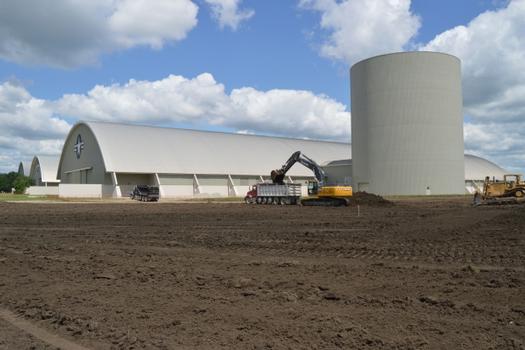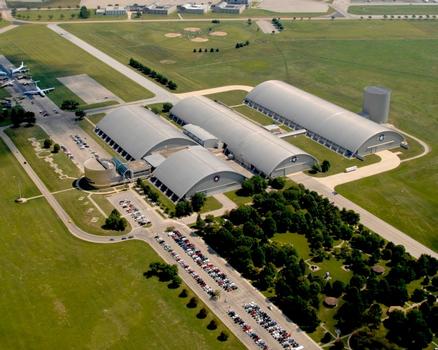National Museum of the United States Air Force - Eugene W. Kettering Gallery
General Information
| Completion: | 2003 |
|---|---|
| Status: | in use |
Project Type
| Structure: |
Arch-supported roof structure |
|---|---|
| Function / usage: |
Aircraft hangar |
| Structure: |
Two-hinged arch |
Location
| Location: |
Wright Patterson Air Force Base, Dayton, Montgomery County, Ohio, USA |
|---|---|
| Part of: | |
| Coordinates: | 39° 46' 47.71" N 84° 6' 30.41" W |
Technical Information
Dimensions
| width | 91 m | |
| height | 27 m | |
| length | 237 m | |
| gross floor area | 18 600 m² |
Cost
| cost of construction | United States dollar 30 000 000 |
Materials
| foundations |
reinforced concrete
|
|---|---|
| truss |
steel
|
| tension ties |
prestressed concrete
|
Participants
Structural engineering
Contractor
Steel construction
Prestressing
Relevant Web Sites
Relevant Publications
- (2003): Flying High. In: Civil Engineering Magazine, v. 73, n. 12 (December 2003).
- About this
data sheet - Structure-ID
20011427 - Published on:
05/01/2004 - Last updated on:
06/10/2015









