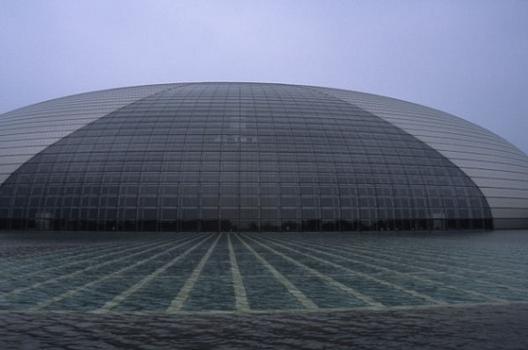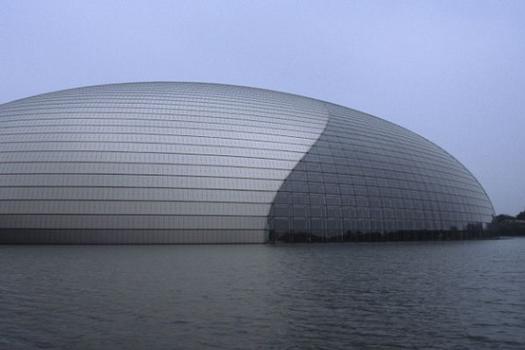General Information
| Name in local language: | 国家大剧院 (Guójiā dà jùyuàn) |
|---|---|
| Beginning of works: | December 2001 |
| Completion: | July 2007 |
| Status: | in use |
Project Type
| Structure: |
Dome |
|---|---|
| Function / usage: |
Opera house |
Location
Technical Information
Dimensions
| main span | ca. 140 - 210 m | |
| building area | 150 000 m² | |
| hall 1 | seats | 2 416 |
| hall 2 | seats | 2 017 |
| hall 3 | seats | 1 014 |
| roof | width | 143 m |
| height | 46.28 m | |
| length | 212 m |
Materials
| roof |
steel
|
|---|---|
| façade |
titanium
|
Chronology
| 2000 | Intended beginning of construction. Pushed back due to protests by Chinese architects. |
|---|---|
| December 2001 | Construction begins. |
Participants
Architecture
- Beijing Institute of Architectural Design
- Paul Andreu (architect)
Structural engineering
Contractor
Acoustic design
(role unknown)
Relevant Web Sites
There currently are no relevant websites listed.
Relevant Publications
- (2003): Charpente métallique pour une coupole géante. In: Le Moniteur des Travaux Publics et du Bâtiment, n. 5215 (7 November 2003), pp. 63.
- (2003): Le grand théâtre national de Pékin. Comment réussir un opéra de Charles Garnier à Paul Andreu. Agnès Viénot Editions, Paris (France), pp. 222.
- L'Opéra de Pékin prépare son ouverture au public. In: Le Moniteur des Travaux Publics et du Bâtiment, n. 5418 (28 September 2007), pp. 8.
- About this
data sheet - Structure-ID
20004242 - Published on:
10/07/2002 - Last updated on:
03/10/2017






