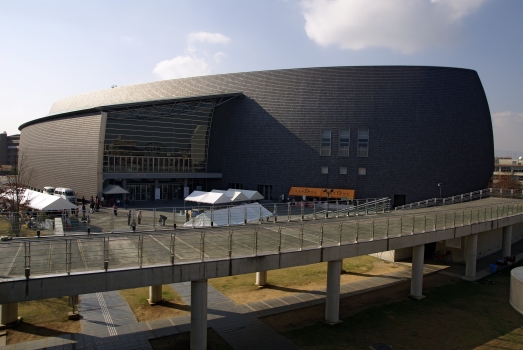General Information
| Name in local language: | Nara Hyakunen Kaikan (なら100年会館) |
|---|---|
| Completion: | 1 February 1999 |
| Status: | in use |
Project Type
| Function / usage: |
Concert hall |
|---|---|
| Construction method: |
Pantadome system |
| Material: |
Steel structure |
| Function / usage: |
Multipurpose hall |
Location
| Location: |
Nara, Nara, Japan |
|---|---|
| Address: | 7-1 Sanjōmiyamae |
| Coordinates: | 34° 40' 49.29" N 135° 48' 59.53" E |
Technical Information
Dimensions
| width | 42 / 138 m | |
| height | 24.8 m | |
| number of floors (above ground) | 5 | |
| number of jacking points | 32 | |
| site area | 16 061 m² | |
| building area | 6 416 m² | |
| number of floors (below ground) | 1 | |
| gross floor area | 22 682 m² |
Cost
| cost of construction | ca. Japanese yen 16 000 000 000 |
Materials
| building structure |
steel
|
|---|
Excerpt from Wikipedia
Nara Centennial Hall (なら100年会館, Nara Hyakunen Kaikan) is a multi-use complex in Nara, Japan. It opened in 1999 as part of the centennial celebrations of the municipality of Nara. There is a large hall that seats up to 1720, a smaller concert hall with a capacity of 446, and a gallery. Arata Isozaki was the architect, with acoustical design by Nagata Acoustics.
Text imported from Wikipedia article "Nara Centennial Hall" and modified on July 22, 2019 according to the CC-BY-SA 4.0 International license.
Participants
Relevant Web Sites
Relevant Publications
- (1998): Neuartige Tragwerke und ihre Formen. In: Baukultur, n. 3 ( 1998), pp. 52-59.
- The Phaidon Atlas of Contemporary World Architecture. Travel Edition. Phaidon, London (United Kingdom), 2005, pp. 438.
- The Phaidon Atlas of Contemporary World Architecture. Comprehensive Edition. Phaidon, London (United Kingdom), pp. 88.
- About this
data sheet - Structure-ID
20000361 - Published on:
04/09/1999 - Last updated on:
30/05/2017






