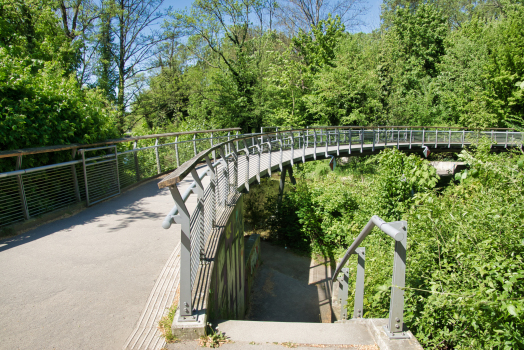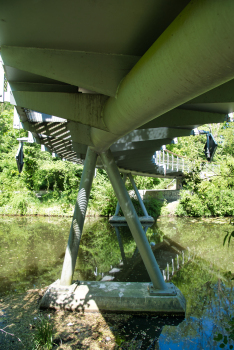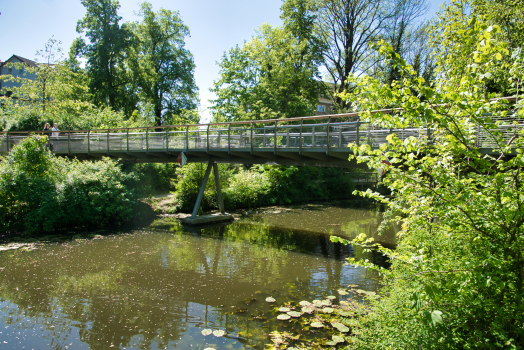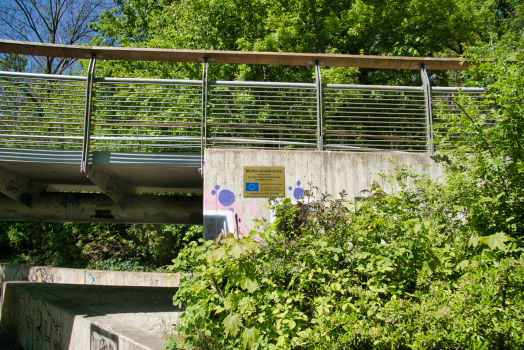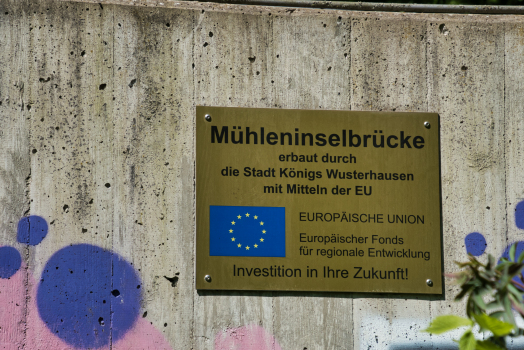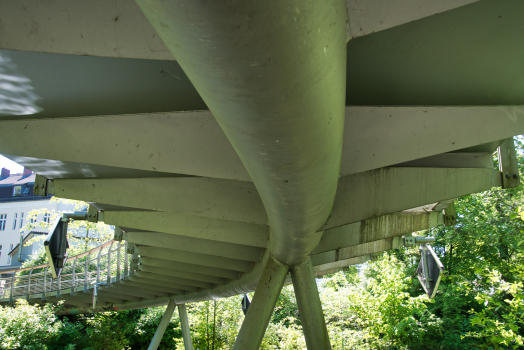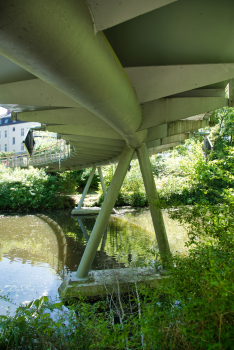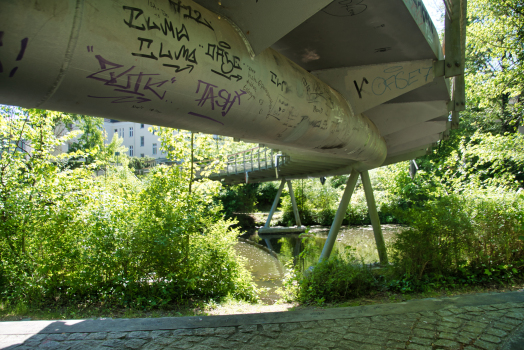General Information
| Completion: | 2012 |
|---|---|
| Status: | completed |
Project Type
| Function / usage: |
Bicycle and pedestrian bridge |
|---|---|
| Support conditions: |
for registered users |
| Plan view: |
Structurae Plus/Pro - Subscribe Now! |
| Material: |
Steel bridge Structurae Plus/Pro - Subscribe Now! |
Awards and Distinctions
| 2015 |
entry
for registered users |
|---|
Location
| Location: |
Königs Wusterhausen, Dahme-Spreewald, Brandenburg, Germany |
|---|---|
| Coordinates: | 52° 17' 49.70" N 13° 37' 39.67" E |
Technical Information
Dimensions
| total length | 32.70 m | |
| span lengths | 3 x 10.90 m | |
| number of spans | 3 |
Materials
| piers |
steel tubes
|
|---|---|
| girder |
steel tubes
|
| piles |
reinforced concrete
|
| abutments |
reinforced concrete
|
| pile caps |
reinforced concrete
|
Mill Island Bridge Königs Wusterhausen
1. Task definition
The location of the new pedestrian and bicycle bridge is part of the inner-city green corridor that characterizes the city center of Königs Wusterhausen and is essentially formed by the castle park, the mill island and the greenery accompanying the canal.
The bridge will connect the mill island, redesigned as a city park, with the city center, i.e. the Bahnhofstraße of Königs Wusterhausen and spans the Nottekanal, which has a width of about 18.00 m at this point. The Notte Canal is classified as a navigable state waterway (waterway class C) and will become increasingly important for water tourism. The annual event regatta „ Flotte Notte“ held on the Notte Canal is a special attraction for this area, attracting many spectators. In the north, the Mill Island is connected to the city by another bridge. Together with the newly created network of paths on the island, this will result in an attractive inner-city pedestrian and bicycle connection that can be expected to attract a high user frequency.
The basis for the design of the new bridge was a precise analysis of the site and the various functional connections and accesses. The redesign of the bridge will create an individual sign with a high signet effect. At the same time, no exaggerated constructive gestures disturb the context of the city and park landscape. It will fit in as a matter of course, without subordinating itself.
The bridge is interpreted as an integral part of the landscape. It continues the existing paths and creates a representative river crossing. In its emblematic nature, it defines a prominent place in the landscape. The main idea of the bridge developed from the analysis of the new design of the Mill Island and the considerations to emphasize special view relations and to create an attractive grandstand for the „Fleet Notte“.
2. Description of the construction
The architectural-urban concept of the structure is continued in the construction and a supporting structure is formed under the bridge.
The bridge is designed without bearings and forms a restrained structure with a total length of 32.70m. It is divided into three spans, each with a width of 10.90 m.
The overall structural behavior of the bridge is determined by the multiple statically indeterminate system.
The two river piers are founded on piles.
The bridge cross-section was designed with the goal of achieving the lowest possible slab height above the center of the clearance profile. The arch shape of the bridge in plan is based on a circular section with an opening angle of 3 x 28°, so that all sub-segments are the same. This will especially simplify the fabrication of the bridge and reduce the cost.
The abutments will be cast-in-place concrete construction and deep foundations. No transition structures will be provided, i.e., the bridge is designed without joints, which offers significant advantages for the maintenance and durability of the bridge.
The stresses caused by temperature effects are absorbed by the arch shape in plan and grade, or via restraint at the abutment and in the supports. However, they remain small due to the relatively short lengths.
The erection of the bridge turns out to be unproblematic. After construction of the deep foundation and abutments, the entire steel superstructure is executed. It is lifted in as a prefabricated, 3-part element and welded at the erection joint.
3. Choice of construction materials
The bridge structure is a welded steel structure continuous over three spans with bending-resistant restraint in the abutments. The main load-bearing element of the bridge superstructure is formed by a torque tube (457x12 or 457x16), on which the bridge deck (cover plate with decking) supported by cantilever beams is placed. The abutments are box-shaped reinforced concrete structures, each of which is deep-founded over 5 driven steel pipe piles.
The piers consist of A-shaped splayed 244.5 x 16 mm steel pipe columns connected at the top of the torque tube and at the bottom on a pile cap. The piers are also founded by two steel pipe driven piles each.
4. Special engineering work
The bridge superstructure is a welded steel structure continuous over three spans with bending-resistant restraint in the abutments. The main load-bearing element of the bridge superstructure is formed by a torsion tube (457x12 or 457x16), on which the bridge deck (cover plate with decking) supported by cantilever beams is arranged. The bridge superstructure is clamped in the abutments by means of end plates, on the backs of which steel components (anchor plates and head bolt dowels) are arranged. The torsion tube and the last cantilever girders are connected to these end plates in a flexurally rigid manner. The arch shape of the bridge in plan is based on a circular section with an opening angle of 3 x 28°, so that all sub-segments are of equal length.
The individual span widths are 10.947 m per span, and the total span width of the superstructure is 32.84 m measured between the abutment leading edges (corresponding to the outer edge of the end plate at the same time). The construction height of the superstructure is a constant 57 cm (OK cover plate - UK torque tube).
The bridge superstructure is curved in plan and elevation, the curvature (plan) in axis torque tube is R = 22.40 m and is constant between the two abutment leading edges. The curvature in the elevation in the axis of the torque tube is R = 538.945 m, the high point is located in the middle of the bridge, which results in a continuously increasing longitudinal slope on both sides. The cover plate of the superstructure, seen in cross-section, is designed horizontally, i.e. without transverse slope, the surface of the mastic asphalt pavement is given a transverse slope of 2.0%.
The bridge superstructure will be designed on the outside of the arch (west side) with a radius of 20.495 m running along the entire length of the superstructure, resulting in a widening of the superstructure width on this side from 2.50 m at the abutments to 3.50 m in the center of the superstructure. The widening area is lowered by 17 cm in the middle of the structure over a length of approx. 15.60 m compared to the continuous sidewalk. This area, which will serve as a resting area and grandstand, will be covered with gratings and provided with folding seats (steel with hardwood seating surface). The material for the entire superstructure will be structural steel grade S235 J2+N.
The piers consist of A-shaped splayed 244.5x16 steel tube columns (S235 J2) connected in a flexurally rigid manner at the top of the torque tube and at the bottom on a footing plate anchored in the pile head. Because of the design as a structure fully restrained in the substructures, the arrangement of bearings and transition structures is not necessary.
Explanatory report by Kolb Ripke Architects for submission to the Ulrich Finsterwalder Engineering Award 2015
Participants
Relevant Web Sites
There currently are no relevant websites listed.
- About this
data sheet - Structure-ID
20066642 - Published on:
02/12/2014 - Last updated on:
04/05/2024

