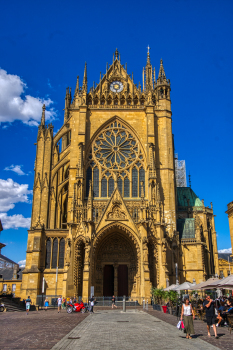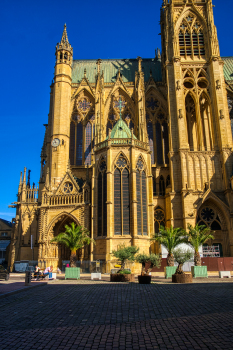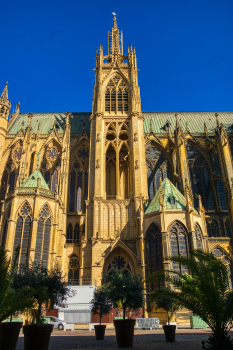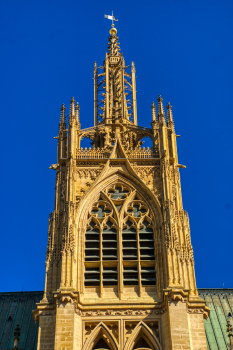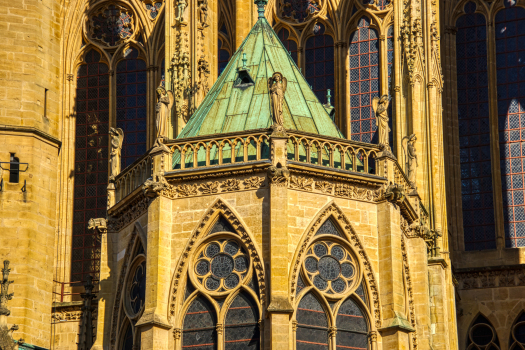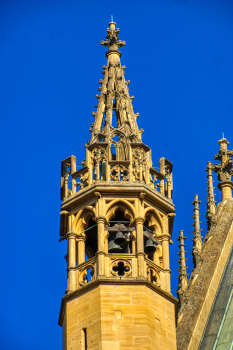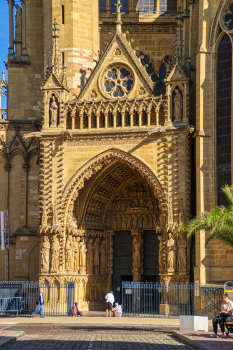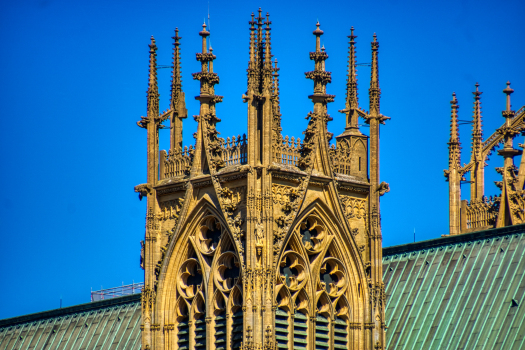General Information
| Name in local language: | Cathédrale Saint-Etienne de Metz |
|---|---|
| Beginning of works: | 1220 |
| Completion: | 1520 |
| Status: | in use |
Project Type
| Structure: |
Rib vault |
|---|---|
| Function / usage: |
Cathedral |
| Material: |
Masonry structure |
| Architectural style: |
Gothic |
Awards and Distinctions
| 1930 |
for registered users |
|---|
Location
| Location: |
Metz, Moselle (57), Grand-Est, France |
|---|---|
| Coordinates: | 49° 7' 12.88" N 6° 10' 32.86" E |
Technical Information
Dimensions
| total length | 136 m | |
| building area | 3 500 m² | |
| interior length | 123.2 m | |
| surface of stained glass windows | 6 496 m² | |
| nave | height | 41.41 m |
| width of nave | 15.6 m | |
| Tour de la Mutte | height | 88 m |
| Tour du Chapitre | height | 69 m |
| transept | length | 46.80 m |
| width of transept | 16.34 m | |
| western façade | width | 33 m |
| western rose | diameter | 11.25 m |
Materials
| piers |
masonry
|
|---|---|
| vault |
masonry
|
Chronology
| 1220 | Decision is made to reconstruct the cathedral. |
|---|---|
| 1220 — 1380 | Construction of the nave and the towers up to a height of 45 m. |
| 1359 | The entire nave is covered. |
| 1360 — 1380 | Construction of the vaults of the nave. |
| 1376 — 1400 | Architect: Pierre Perrat. |
Participants
Architecture
- Jacques-François Blondel (architect) (western portal)
- Paul Tornow (architect)
(role unknown)
Relevant Web Sites
Relevant Publications
- (1994): La Cathédrale de Metz. Des pierres et des hommes. Éditions Serpenoise, Metz (France).
- (1931): La Cathédrale de Metz. Paris (France).
- (1991): La construction de la cathédrale de Metz et de l'église collégiale Notre-Dame-la-Ronde pendant le deuxième tiers du XIIIème siècle. Presented at: Congrès archéologique de France, 149ème session; Les Trois-Evêchés et l'ancien duché de Bar, Paris, 1991, pp. 447-475.
- Dictionnaire des églises de France, Belgique, Luxembourg, Suisse (Tome V-A). Alsace, Lorraine, Franche-Comté. Robert Laffont, Paris (France), 1969, pp. 210.
- (1937): Früh- und hochromanische Baukunst in Metz und Umgebung. Forschungen zur Deutschen Kunstgeschichte Band 17. Deutscher Verein für Kunstwissenschaft, Berlin (Germany).
- About this
data sheet - Structure-ID
20002884 - Published on:
07/02/2002 - Last updated on:
04/08/2022

