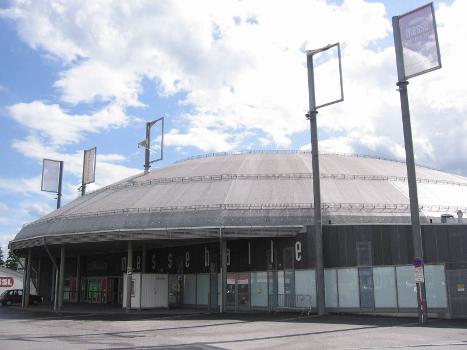General Information
Project Type
| Structure: |
Shell |
|---|---|
| Function / usage: |
Multipurpose hall |
Location
| Location: |
Freistadt, Upper Austria, Austria |
|---|---|
| Coordinates: | 48° 30' 19.18" N 14° 30' 8.07" E |
Technical Information
Dimensions
| width | ca. 55.20 m | |
| length | ca. 75.00 m | |
| building area | 3 200 m² | |
| building volume | 30 000 m³ | |
| roof | surface | 2 800 m² |
Cost
| cost of construction | Euro 3 800 000 |
Materials
| beams |
glued laminated timber (glulam)
|
|---|
Participants
Owner
Architecture
- Architekturwerkstatt Freistadt
- Christian Hackl (architect)
- Andreas Henter (architect)
Structural engineering
Timber construction
Relevant Web Sites
There currently are no relevant websites listed.
Relevant Publications
- (2004): Schlank wie Stahl. In: Bauen mit Holz, v. 106, n. 5 (May 2004), pp. 8-14.
- About this
data sheet - Structure-ID
20012236 - Published on:
02/06/2004 - Last updated on:
16/08/2022





