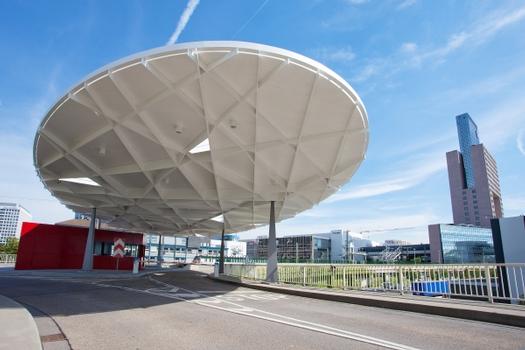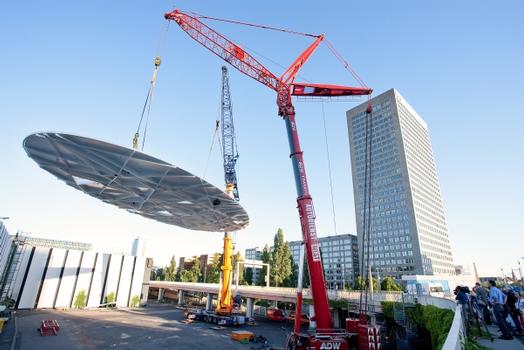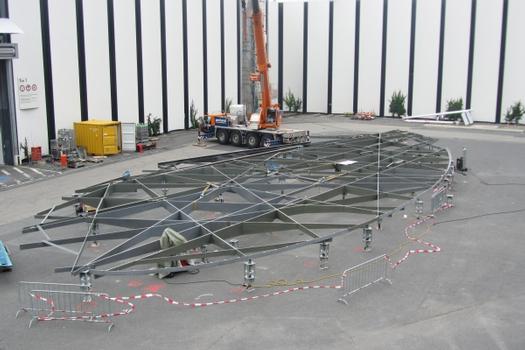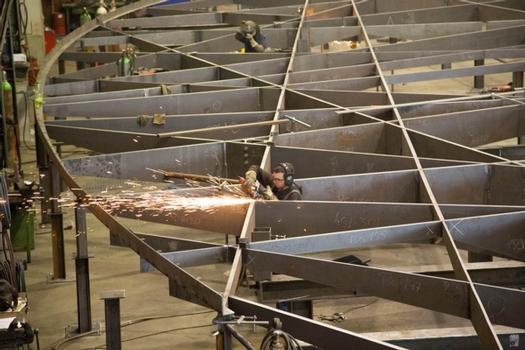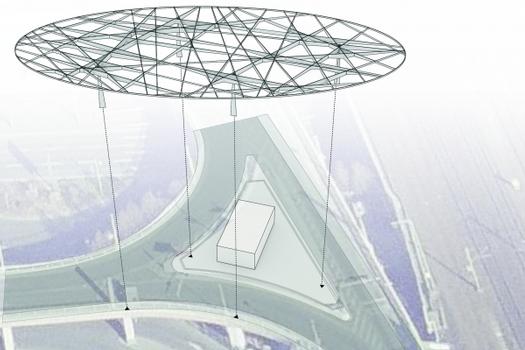General Information
| Completion: | August 2013 |
|---|---|
| Status: | in use |
Project Type
| Structure: |
Girder grid |
|---|---|
| Function / usage: |
Entrance |
| Material: |
Steel structure |
Awards and Distinctions
| 2015 |
entry
for registered users |
|---|
Location
Technical Information
Dimensions
| covered area | ca. 593 m² | |
| clearance | ca. 4.55 m | |
| total weight | ca. 110 t |
Messe Frankfurt – Roofing Gate North
In 2008, Messe Frankfurt launched an architectural competition to design a new entrance to the exhibition grounds. A guard building and roofing were to be designed for each of the South and North Gates to replace the previous temporary guard containers. The goal was to better protect the guard personnel from wind and weather and to accentuate the new entrances as a sign visible from afar.
1. Architecture
The winning design by architect Ingo Schrader, Berlin, which was developed in close collaboration with structural engineers Bollinger + Grohmann, envisioned a circular roof of approximately 25 m in diameter for each of the two sites, resting on pyramid-shaped supports.
The circular shape of the roofs allows for the free arrangement of supports, as it is not subject to a fixed grid. This offers decisive advantages with regard to the very limited options for the foundation at the two sites. Thus, the column positions could be freely selected according to the local conditions, and the supporting structure of the roof formed an irregular structure of intersecting beams, based on the roof contour and the defined support points. Slim support profiles made of flat steel with variable heights are arranged to form a powerful support structure.
The design specifications were a maximum slat height of 60 cm, minimum overall height of 15 cm, equal height at the intersections and a linear progression of the girder contour between the intersections. Without being able to understand the structural calculation in detail, the structural logic is nevertheless apparent to the observer, since the result resembles natural structures.
The design for another roof with a rectangular ground plan for the West Gate followed immediately after the competition win. In the further course, the realization of the roofs of the Gates West and South was postponed and initially only the design for Gate North was further developed. In the course of further planning, the original circular shape of the roof at Gate North was stretched into an oval in order to better adapt it to the locality with the functions to be covered.
2. Construction
The oval roof at Gate North measures 42 x 18 m, with a maximum structural height of the louvers of 60 cm and a cantilever of up to 10 m. At the edge, the supporting structure is only 15 cm high. The four pyramid-shaped supports reproduce the course of forces and appear particularly slender due to their triangular shape. The roof appears to float.
The foundation options on the existing road bridge at the North Gate required an irregular column arrangement. In a multi-stage optimization process, an asymmetrical roof support structure was developed for this purpose, consisting of non-hierarchically arranged flat steel slats of varying heights. The result is a girder grid made of haunched flat bars that are welded at their nodes. The elliptical roof edge is formed by a non-equal angle placed on the flat steel beams, which is used statically for stabilization. The girder grid rests on four tapered supports, all of which are clamped at the base.
The roof surface is covered with large plywood panels, which have a polyurethane coating as a roof sealant. Individual fields between the beams are recessed as open or glazed skylights. Thus, daylight penetrates under the large roof surface and occasionally grazes the roof structure. Irregular patches of light emerge depending on the time of day and weather conditions, evoking the mood under the canopy of a tree.
The entire roof is painted white. The materiality takes a back seat to the geometry. 75 tons of steel and 600 square meters of roof surface appear light and immaterial. The significant form of a floating large white disc with the characteristic soffit acts as a visible sign from afar, both from Theodor-Heuss-Allee and the access roads, as well as from the surrounding high-rise buildings. Even in the dark, the wide-area, indirect illumination of the soffit creates an unmistakable accent at this significant urban location.
2.1 Parametric Design and Structural Optimization
The biggest challenge for the structural engineers in the initial design phases was to harmonize the position of the columns with the roof geometry. Due to the asymmetrical position of the columns, a hierarchical structure with main and secondary beams was ruled out.The design was to be minimalist in detailing, an approach that is also evident in the choice of cross-sections as flat steel laminations.
The location of the slats and their cross-section geometry were determined in a two-step optimization process. With the help of a parametric design script that was directly connected to a calculation tool, it was possible to define the optimal position of the lamellas in a first step. In a second step, the height and thickness of the lamellae were optimized as a function of the stresses that the material could absorb and while limiting the maximum deformations. The optimized vouting of the lamellae thus simultaneously results in a structural ornament with high recognition value.
The generative development and optimization of the geometry and the subsequent structural optimization required a different approach to the structural design in the early planning phases. The detailing and fabrication-related parameters had to be weighted against the structural parameters even before the geometry was found, in order to find a suitable balance between economic realization, required steel tonnage and the design. With the geometry finding and optimization, the dimensioning of the structure for the relevant components was completed and the parameterization of the model allowed a direct export of the found geometry into the shop floor design.
3. Summary
On the one hand, the developed structure for the roof allows adaptation to different and irregular column positions and roof geometries. On the other hand, with its great recognition value, it fulfills the client's desire for significance.
The structural system represents an alternative approach to conventional - hierarchically organized structures, especially against the background of the complex requirements of the sites.
The intended unity of structure and design, of architecture and construction - without further cladding or applications - also reflects the integrative collaboration between architect and structural engineers.
Explanatory report by B+G Ingenieure Bollinger und Grohmann GmbH for submission to the Ulrich Finsterwalder Ingenieurbaupreis 2015
Participants
Relevant Web Sites
There currently are no relevant websites listed.
Relevant Publications
- (2015): Flexible Strukturen mit Signalwirkung - Überdachungen für die Eingangstore der Messe Frankfurt. In: (2015): Ingenieurbaukunst 2016. Ernst & Sohn, Berlin (Germany), ISBN 9783433031261, pp. 100-105.
- (2013): Neue Überdachungen für die Eingangstore der Messe Frankfurt - adaptive Geometrie und ortspezifische Tragwerke. In: Stahlbau, v. 82, n. 11 (November 2013), pp. 868-872.
- Ovaldach Messe Frankfurt - Tor Nord. Oval Roof at Messe Frankfurt - North Gate. In: DETAIL structure, v. 1, n. 1 (March 2015), pp. 28-33.
- About this
data sheet - Structure-ID
20065910 - Published on:
26/01/2014 - Last updated on:
17/05/2015

