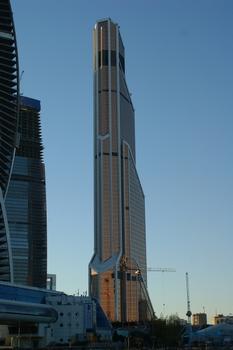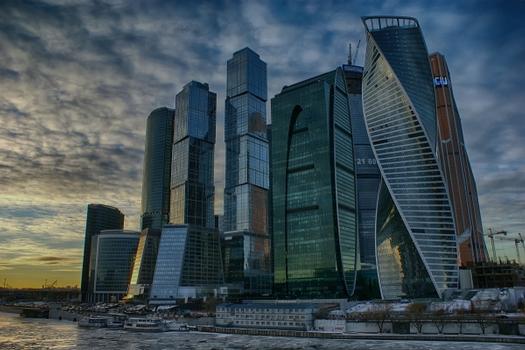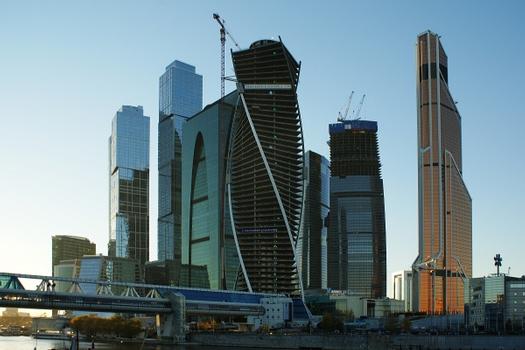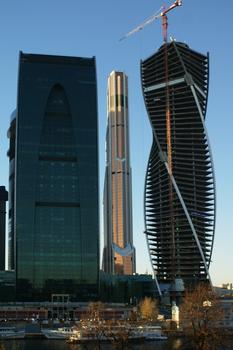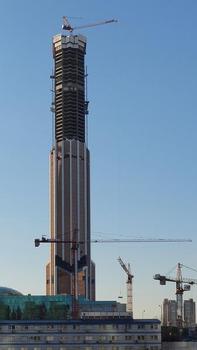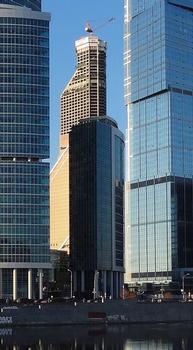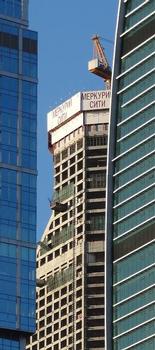General Information
| Name in local language: | Меркурий Сити Тауэр |
|---|---|
| Beginning of works: | 2009 |
| Completion: | 2013 |
| Status: | in use |
Project Type
| Function / usage: |
Office building Apartment building |
|---|---|
| Material: |
Reinforced concrete structure |
Location
| Location: |
Moscow, Central Federal District, Russia |
|---|---|
| Address: | Krasnopresnenskaya naberezhnaya |
| Coordinates: | 55° 45' 2" N 37° 32' 22.60" E |
Technical Information
Dimensions
| number of floors (above ground) | 75 | |
| total height | 338.8 m | |
| number of floors (below ground) | 5 | |
| gross floor area | 180 160 m² | |
| elevators | number | 31 |
Quantities
| concrete volume | 130 000 m³ | |
| reinforcing steel | 35 000 t |
Materials
| building structure |
reinforced concrete
|
|---|
Case Studies and Applied Products
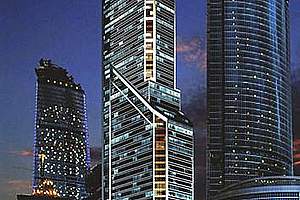
Reaching the Sky
Some of Europe's most sophisticated buildings incorporate thermal break technology from Schöck, but the new Mercury City Tower in Moscow is to date possibly the most iconic, and certainly the tallest, to utilise the Isokorb®. Rising 327 metres above the Moscow skylin ... [more]
Participants
Architecture
- Mikhail Mikhailovich Posokhin (architect)
- G. L. Sirota (architect)
-
Frank Williams & Partners Architects LLP
- Frank Williams (architect)
Wind analysis
Structural engineering
Geotechnical engineering
General contractor
Contractor
Material supplier
Elevators
Mechanical & electrical engineering
Relevant Web Sites
There currently are no relevant websites listed.
- About this
data sheet - Structure-ID
20023529 - Published on:
10/10/2006 - Last updated on:
21/03/2021

